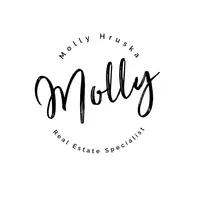174 S 6TH ST St Helens, OR 97051
UPDATED:
11/03/2024 05:19 PM
Key Details
Property Type Single Family Home
Sub Type Single Family Residence
Listing Status BumpableBuyer
Purchase Type For Sale
Square Footage 1,216 sqft
Price per Sqft $333
MLS Listing ID 24071475
Style Stories1, Ranch
Bedrooms 3
Full Baths 2
Year Built 1966
Annual Tax Amount $2,467
Tax Year 2023
Lot Size 0.270 Acres
Property Description
Location
State OR
County Columbia
Area _155
Zoning SH:R5
Rooms
Basement Crawl Space
Interior
Interior Features Ceiling Fan, Laminate Flooring, Laundry, Vinyl Floor, Wallto Wall Carpet, Washer Dryer
Heating Mini Split, Wall Furnace
Cooling Mini Split
Appliance Dishwasher, Disposal, Free Standing Range, Free Standing Refrigerator, Instant Hot Water, Range Hood
Exterior
Exterior Feature Covered Deck, Deck, Porch, Raised Beds, R V Parking, Workshop, Yard
View City, Seasonal, Trees Woods
Roof Type Composition
Garage No
Building
Lot Description Bluff, Level, Sloped, Trees
Story 1
Foundation Concrete Perimeter
Sewer Public Sewer
Water Public Water
Level or Stories 1
Schools
Elementary Schools Lewis & Clark
Middle Schools St Helens
High Schools St Helens
Others
Senior Community No
Acceptable Financing Cash, Conventional, FHA, VALoan
Listing Terms Cash, Conventional, FHA, VALoan

GET MORE INFORMATION





