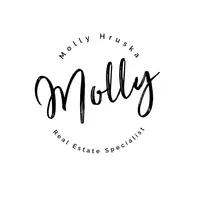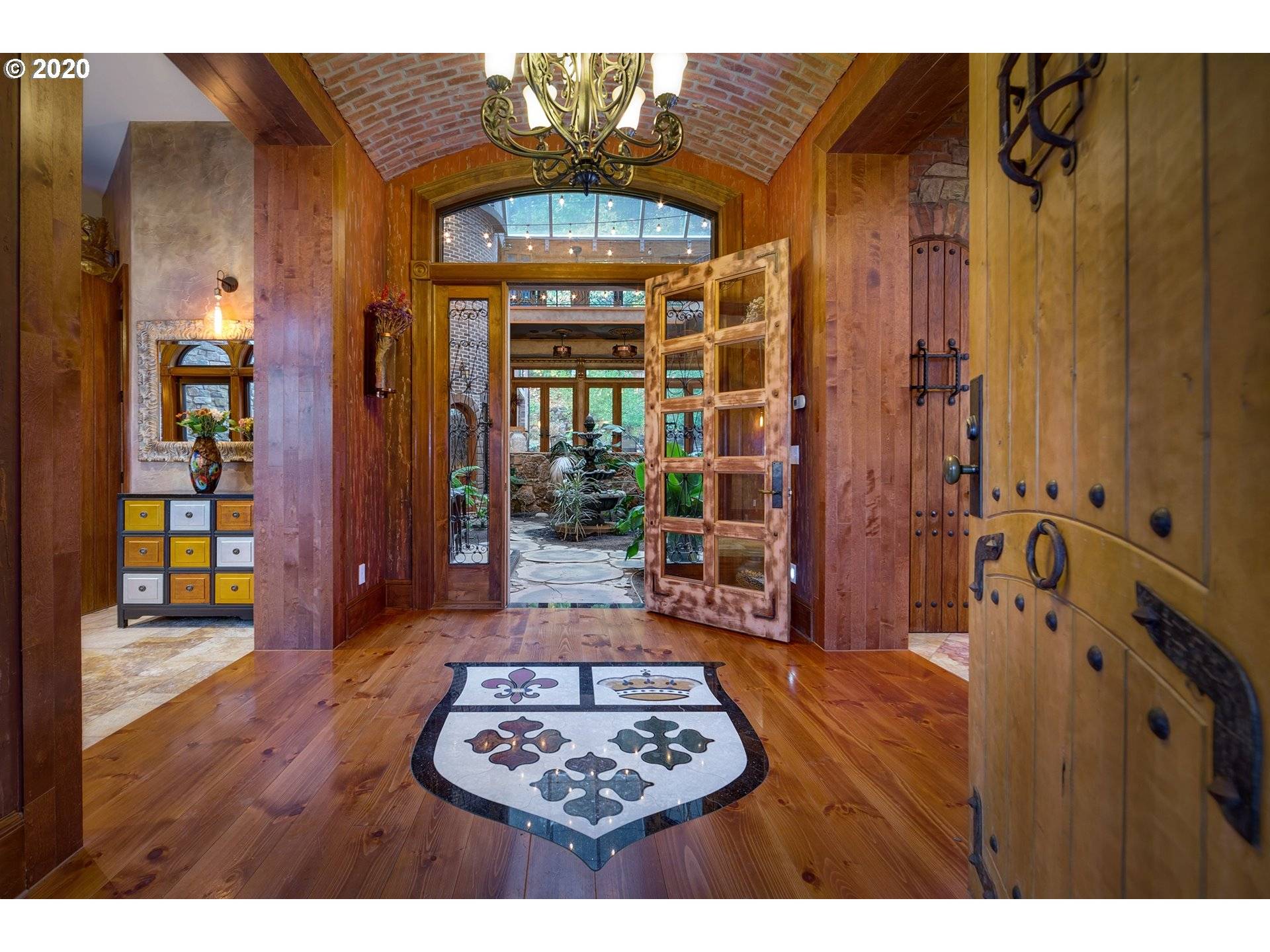Bought with RE/MAX Select
For more information regarding the value of a property, please contact us for a free consultation.
14125 NW GERMANTOWN RD Portland, OR 97231
Want to know what your home might be worth? Contact us for a FREE valuation!

Our team is ready to help you sell your home for the highest possible price ASAP
Key Details
Sold Price $3,900,000
Property Type Single Family Home
Sub Type Single Family Residence
Listing Status Sold
Purchase Type For Sale
Square Footage 13,000 sqft
Price per Sqft $300
MLS Listing ID 20363632
Sold Date 12/18/20
Style Custom Style
Bedrooms 5
Full Baths 5
HOA Y/N No
Year Built 2013
Annual Tax Amount $47,750
Tax Year 2019
Lot Size 6.400 Acres
Property Sub-Type Single Family Residence
Property Description
One-of-a-kind International icon, Blackberry Castle, on 6 acres with vineyard & underground wine cellar. Five bedrooms, 13,000 sq. ft. built in 2008 with incredible 2 story turret library, European village-style atrium bar & entertainment space, and home theater. Fully-equipped home gym with climbing wall, home spa with sauna and luxurious master suite. Entertainer's kitchen with deluxe appliances and huge central island in open great room.
Location
State OR
County Multnomah
Area _148
Zoning R
Rooms
Basement Crawl Space
Interior
Interior Features Central Vacuum, Hardwood Floors, High Ceilings, Home Theater, Jetted Tub, Plumbed For Central Vacuum, Reclaimed Material, Soaking Tub, Sound System, Tile Floor, Vaulted Ceiling, Wood Floors
Heating Forced Air, Wood Stove
Fireplaces Number 4
Fireplaces Type Gas, Wood Burning
Appliance Builtin Refrigerator, Butlers Pantry, Convection Oven, Cook Island, Dishwasher, E N E R G Y S T A R Qualified Appliances, Free Standing Gas Range, Gas Appliances, Plumbed For Ice Maker, Pot Filler, Range Hood, Wine Cooler
Exterior
Exterior Feature Gas Hookup, Guest Quarters, Patio, Poultry Coop, Private Road, R V Parking, R V Boat Storage, Security Lights, Sprinkler, Tennis Court, Tool Shed
Parking Features Attached, ExtraDeep, Oversized
Garage Spaces 4.0
View Y/N true
View Seasonal, Trees Woods, Vineyard
Roof Type Metal
Accessibility AccessibleEntrance, AccessibleFullBath, CaregiverQuarters, GarageonMain, NaturalLighting, Parking, UtilityRoomOnMain, WalkinShower
Garage Yes
Building
Lot Description Gentle Sloping, Private, Terraced, Trees
Story 3
Sewer Sand Filtered, Septic Tank
Water Private, Well
Level or Stories 3
New Construction Yes
Schools
Elementary Schools Skyline
Middle Schools Skyline
High Schools Lincoln
Others
Senior Community No
Acceptable Financing Cash, Contract, Conventional, FHA, VALoan
Listing Terms Cash, Contract, Conventional, FHA, VALoan
Read Less





