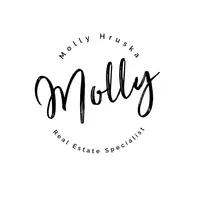Bought with RE/MAX Equity Group
For more information regarding the value of a property, please contact us for a free consultation.
7074 SE YEARLING LN Milwaukie, OR 97267
Want to know what your home might be worth? Contact us for a FREE valuation!

Our team is ready to help you sell your home for the highest possible price ASAP
Key Details
Sold Price $530,000
Property Type Single Family Home
Sub Type Single Family Residence
Listing Status Sold
Purchase Type For Sale
Square Footage 3,049 sqft
Price per Sqft $173
MLS Listing ID 20407041
Sold Date 11/04/20
Style Stories2
Bedrooms 4
Full Baths 2
HOA Fees $36/ann
HOA Y/N Yes
Year Built 2004
Annual Tax Amount $5,651
Tax Year 2019
Lot Size 7,405 Sqft
Property Sub-Type Single Family Residence
Property Description
Open & light, sunlight-filled home! And you'll love the spaciousness. High ceilings welcome you at entrance & living rm. Large kitchen w/ butler pantry, island, granite counters, walk-in pantry. Laminated flooring thru-out home. Master BR has 2 walk-in closets. Den on main level. Big bedrms, huge loft upstairs. Enjoy large patio & cover for family BBQs. 10x20 shop. Chicken coop. Apple, plum, & persimmon trees, grape vine. Huge garden area. Shopping, schools, & public trans are right nearby.
Location
State OR
County Clackamas
Area _145
Rooms
Basement Crawl Space
Interior
Interior Features High Ceilings, Laminate Flooring, Laundry, Soaking Tub
Heating Forced Air
Cooling Central Air
Fireplaces Number 1
Fireplaces Type Gas
Appliance Butlers Pantry, Dishwasher, Disposal, Free Standing Gas Range, Free Standing Range, Free Standing Refrigerator, Granite, Island, Pantry, Plumbed For Ice Maker, Range Hood, Stainless Steel Appliance
Exterior
Exterior Feature Covered Patio, Fenced, Garden, Outbuilding, Patio, Sprinkler, Workshop, Yard
Parking Features Attached
Garage Spaces 2.0
View Y/N false
Roof Type Composition
Garage Yes
Building
Lot Description Level, On Busline
Story 2
Foundation Concrete Perimeter
Sewer Public Sewer
Water Public Water
Level or Stories 2
New Construction No
Schools
Elementary Schools View Acres
Middle Schools Alder Creek
High Schools Putnam
Others
Senior Community No
Acceptable Financing Cash, Conventional, VALoan
Listing Terms Cash, Conventional, VALoan
Read Less





