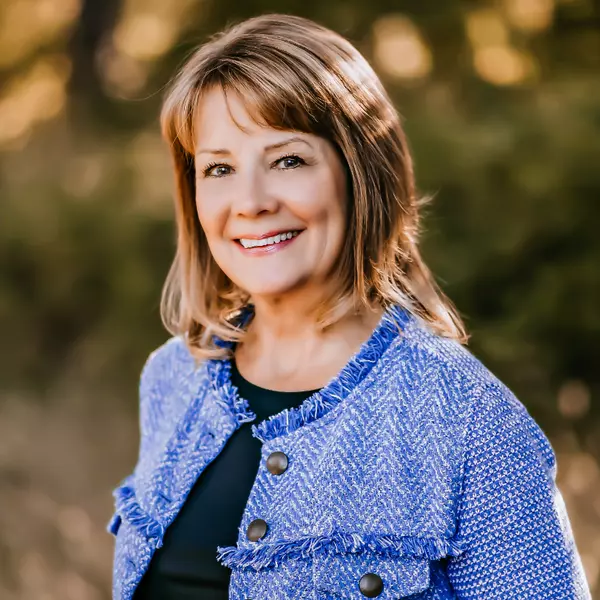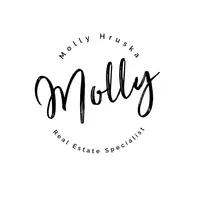Bought with The Brokerage House
For more information regarding the value of a property, please contact us for a free consultation.
31421 NW 13TH AVE Ridgefield, WA 98642
Want to know what your home might be worth? Contact us for a FREE valuation!

Our team is ready to help you sell your home for the highest possible price ASAP
Key Details
Sold Price $819,000
Property Type Single Family Home
Sub Type Single Family Residence
Listing Status Sold
Purchase Type For Sale
Square Footage 4,384 sqft
Price per Sqft $186
MLS Listing ID 19171411
Sold Date 09/08/20
Style Traditional
Bedrooms 4
Full Baths 2
Year Built 2002
Annual Tax Amount $9,325
Tax Year 2019
Lot Size 5.100 Acres
Property Sub-Type Single Family Residence
Property Description
Custom Built 4 bedroom & 2.5 bathrooms beautiful home, private location, traditional brick home on 5 acres. Peaceful large patio for gatherings. Large 1143 SF full apartment located above the 6 car Tandem garage. Wood burning fireplace and Gas Fireplace. Kitchen/Family Room is Open. ADU/Apartment-one bedroom and one bath. 2 sets of washer/dryer hookups ( Garage & upstairs in house) Sauna & additional bathroom in Garage. There is a garage under the home that could be turned into a basement
Location
State WA
County Clark
Area _52
Zoning LDR-7.5
Rooms
Basement Unfinished
Interior
Interior Features Garage Door Opener, Granite, Hardwood Floors, High Ceilings, Laundry, Separate Living Quarters Apartment Aux Living Unit
Heating Heat Pump
Cooling Heat Pump
Fireplaces Number 2
Fireplaces Type Gas, Wood Burning
Appliance Builtin Oven, Convection Oven, Cooktop, Dishwasher, Disposal, Granite, Instant Hot Water, Pantry, Stainless Steel Appliance, Water Purifier
Exterior
Exterior Feature Deck, Dog Run, Garden, Guest Quarters, Patio, Private Road, R V Hookup, R V Parking, Sauna
Parking Features Detached, Oversized, Tandem
Garage Spaces 6.0
View Y/N true
View Territorial
Roof Type Composition
Accessibility WalkinShower
Garage Yes
Building
Lot Description Green Belt, Private, Trees
Story 2
Sewer Septic Tank
Water Public Water
Level or Stories 2
New Construction No
Schools
Elementary Schools La Center
Middle Schools La Center
High Schools La Center
Others
Senior Community No
Acceptable Financing CallListingAgent, Cash, Conventional
Listing Terms CallListingAgent, Cash, Conventional
Read Less

GET MORE INFORMATION





