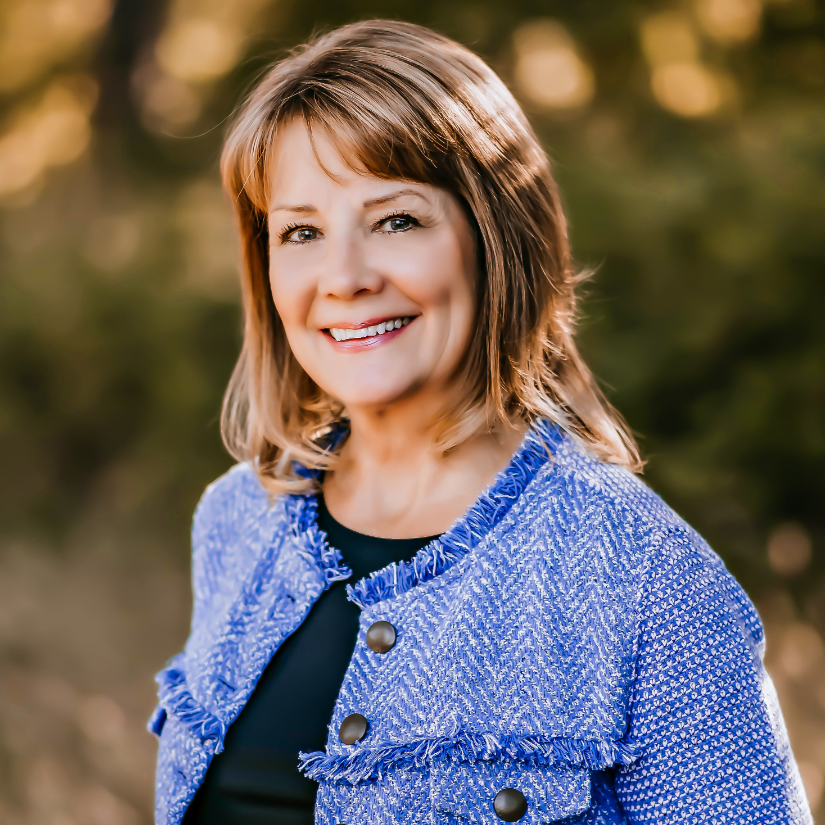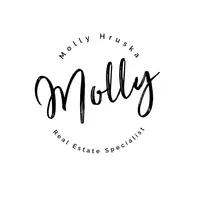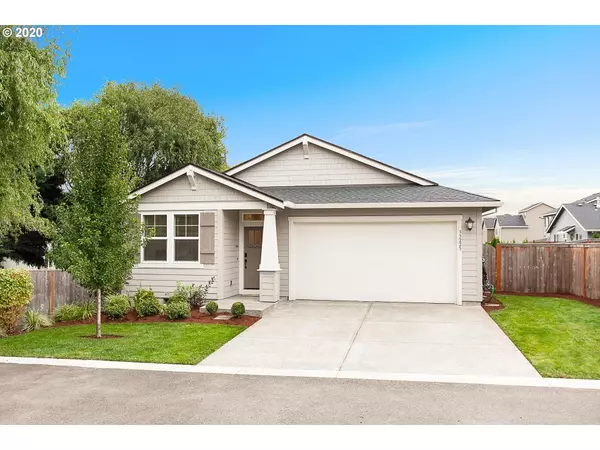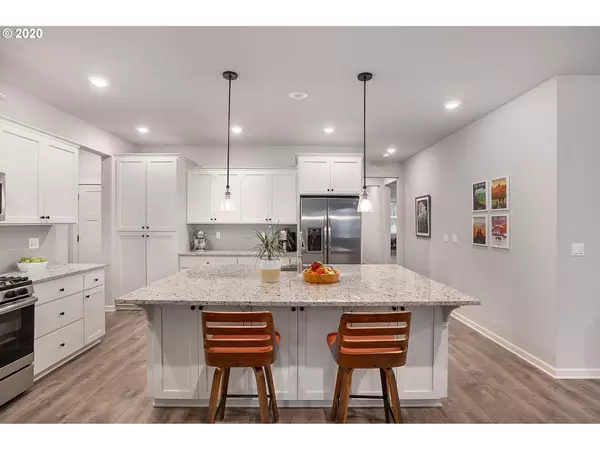Bought with Jan Hildreth Associates LLC
For more information regarding the value of a property, please contact us for a free consultation.
33225 SW HAVLIK DR Scappoose, OR 97056
Want to know what your home might be worth? Contact us for a FREE valuation!
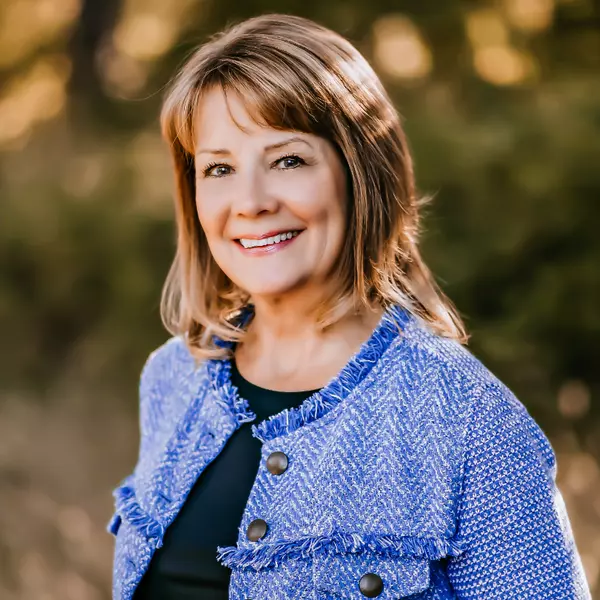
Our team is ready to help you sell your home for the highest possible price ASAP
Key Details
Sold Price $390,000
Property Type Single Family Home
Sub Type Single Family Residence
Listing Status Sold
Purchase Type For Sale
Square Footage 1,565 sqft
Price per Sqft $249
Subdivision South Fork
MLS Listing ID 20167911
Sold Date 11/20/20
Style Stories1, Ranch
Bedrooms 3
Full Baths 2
HOA Fees $30/mo
HOA Y/N Yes
Year Built 2018
Annual Tax Amount $3,444
Tax Year 2019
Lot Size 5,662 Sqft
Property Sub-Type Single Family Residence
Property Description
Rare find of single level living with high ceilings, and practically indestructible wood laminate, and brand new carpet in bedrooms! Gorgeous custom lighting, serene paint colors, and gas fireplace with gorgeous mantle/tile surround. Stunning bright white kitchen with oversized island, granite counters, stainless appliances (fridge stays), and pantry. Large laundry room with linen closet, newer washer/dryer included. Backyard is PHENOMENAL! Garden beds, privacy screening, landscaped, and fenced!
Location
State OR
County Columbia
Area _155
Zoning R-4
Rooms
Basement Crawl Space
Interior
Interior Features Garage Door Opener, Granite, High Ceilings, Laundry, Sprinkler, Tile Floor, Vinyl Floor, Washer Dryer
Heating Forced Air95 Plus
Cooling Central Air
Fireplaces Number 1
Fireplaces Type Gas
Appliance Dishwasher, Disposal, Free Standing Gas Range, Free Standing Range, Free Standing Refrigerator, Gas Appliances, Granite, Island, Microwave, Plumbed For Ice Maker, Stainless Steel Appliance
Exterior
Exterior Feature Deck, Fenced, Yard
Parking Features Attached
Garage Spaces 2.0
View Y/N false
Roof Type Composition
Accessibility GarageonMain, GroundLevel, MainFloorBedroomBath, MinimalSteps, NaturalLighting, OneLevel, Parking, UtilityRoomOnMain
Garage Yes
Building
Lot Description Level
Story 1
Foundation Concrete Perimeter
Sewer Public Sewer
Water Public Water
Level or Stories 1
New Construction No
Schools
Elementary Schools Petersen
Middle Schools Scappoose
High Schools Scappoose
Others
HOA Name Dues are paid every 3 months to management.
Senior Community No
Acceptable Financing Cash, Conventional, FHA, USDALoan, VALoan
Listing Terms Cash, Conventional, FHA, USDALoan, VALoan
Read Less

GET MORE INFORMATION
