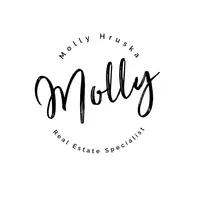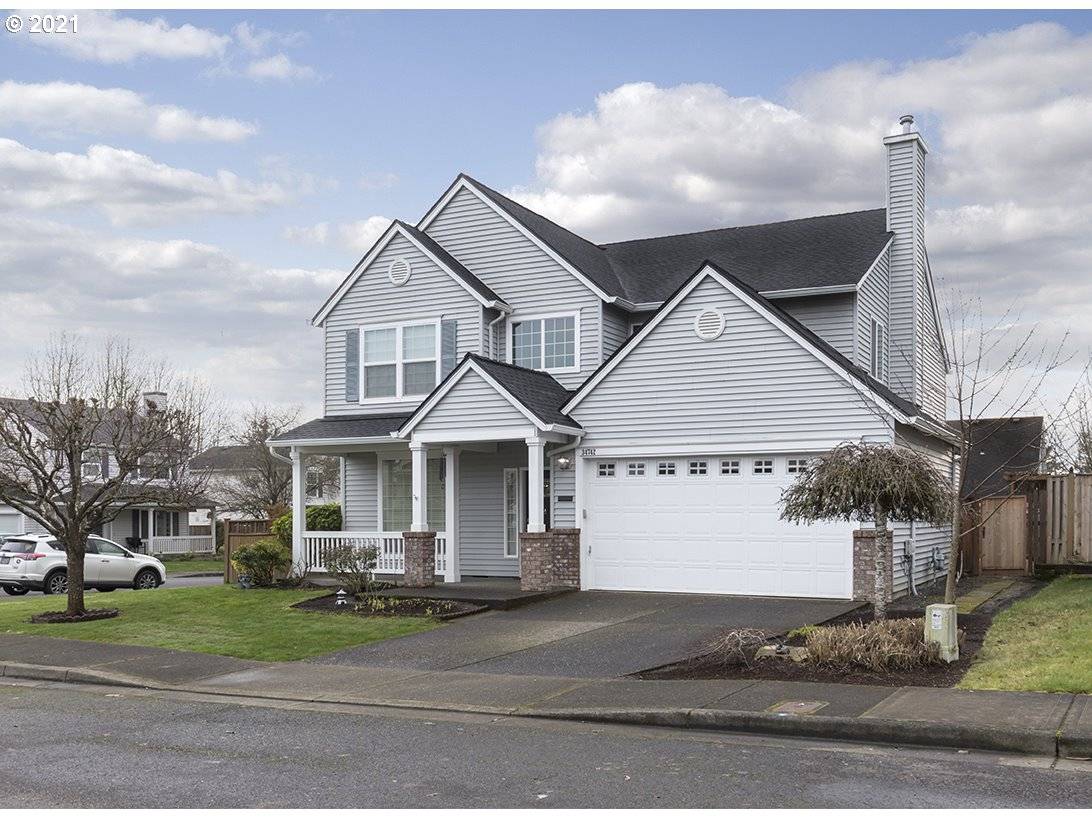Bought with RE/MAX Equity Group
For more information regarding the value of a property, please contact us for a free consultation.
34742 ALPINE AVE St Helens, OR 97051
Want to know what your home might be worth? Contact us for a FREE valuation!

Our team is ready to help you sell your home for the highest possible price ASAP
Key Details
Sold Price $456,000
Property Type Single Family Home
Sub Type Single Family Residence
Listing Status Sold
Purchase Type For Sale
Square Footage 2,776 sqft
Price per Sqft $164
MLS Listing ID 21493432
Sold Date 04/05/21
Style Stories2
Bedrooms 5
Full Baths 2
HOA Fees $15/ann
HOA Y/N Yes
Year Built 2001
Annual Tax Amount $3,701
Tax Year 2020
Lot Size 6,098 Sqft
Property Sub-Type Single Family Residence
Property Description
This fabulous home has so much to offer! Major upgrades completed in the last few years: updated kitchen w/SS appliances/quartz counters, cook island + lg eating area; new 50-yr roof, new carpet/lam flrs, totally updated master bath w/tile shower & soaking tub...it's all done! With 2776 SF & 5 bdrms, there are many options for everyone's space! Main floor bdrm makes great office and huge upstairs bdrm is an ideal bonus/play room. Corner lot with fenced back yard and covered patio. Better hurry!
Location
State OR
County Columbia
Area _155
Zoning R7
Rooms
Basement Crawl Space
Interior
Interior Features Bamboo Floor, Ceiling Fan, Garage Door Opener, Laminate Flooring, Quartz, Smart Thermostat, Soaking Tub, Tile Floor, Vinyl Floor, Wallto Wall Carpet, Washer Dryer
Heating Forced Air
Cooling Central Air
Fireplaces Number 1
Fireplaces Type Gas
Appliance Cook Island, Cooktop, Dishwasher, Disposal, Double Oven, Gas Appliances, Pantry, Plumbed For Ice Maker, Quartz, Stainless Steel Appliance
Exterior
Exterior Feature Covered Patio, Fenced, Garden, Porch
Parking Features Attached
Garage Spaces 2.0
View Y/N false
Roof Type Composition
Garage Yes
Building
Lot Description Corner Lot, Level
Story 2
Foundation Concrete Perimeter
Sewer Public Sewer
Water Public Water
Level or Stories 2
New Construction No
Schools
Elementary Schools Mcbride
Middle Schools St Helens
High Schools St Helens
Others
Senior Community No
Acceptable Financing Cash, Conventional, FHA, VALoan
Listing Terms Cash, Conventional, FHA, VALoan
Read Less





