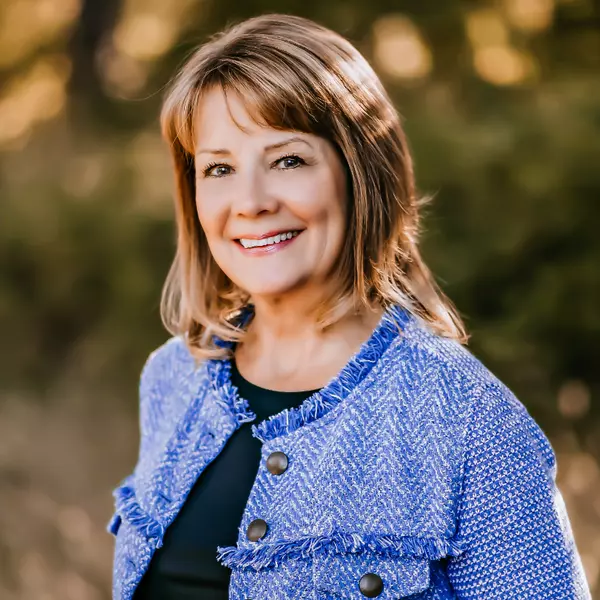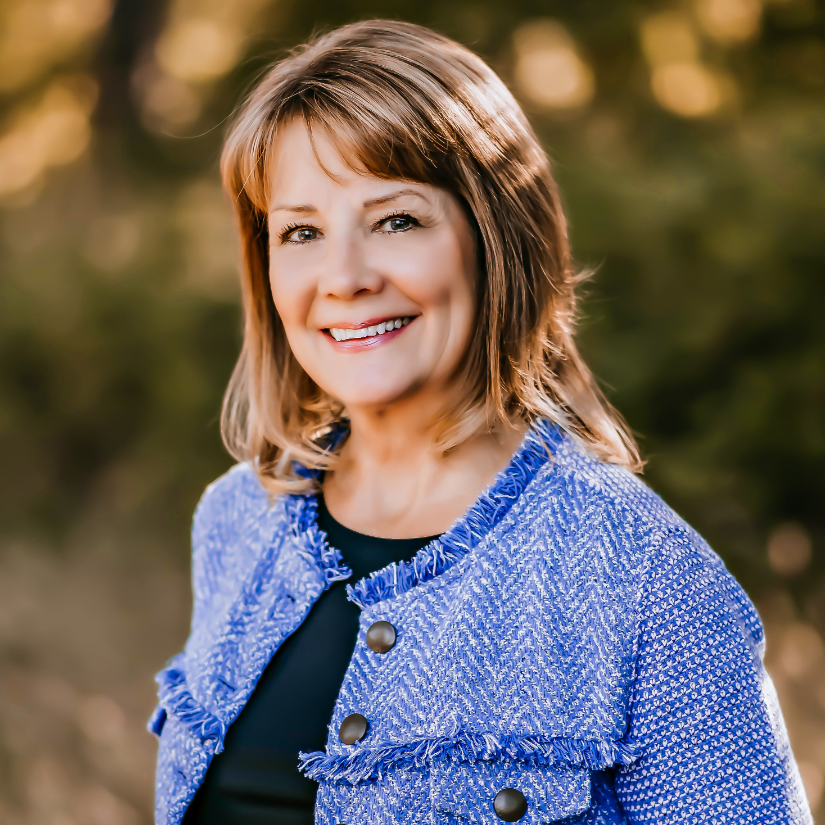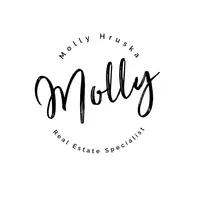Bought with Berkshire Hathaway HomeServices NW Real Estate
For more information regarding the value of a property, please contact us for a free consultation.
21046 SCAPPOOSE VERNONIA HWY Scappoose, OR 97056
Want to know what your home might be worth? Contact us for a FREE valuation!

Our team is ready to help you sell your home for the highest possible price ASAP
Key Details
Sold Price $581,500
Property Type Single Family Home
Sub Type Single Family Residence
Listing Status Sold
Purchase Type For Sale
Square Footage 1,768 sqft
Price per Sqft $328
MLS Listing ID 21339773
Sold Date 07/02/21
Style Stories1, Ranch
Bedrooms 3
Full Baths 2
Year Built 1940
Annual Tax Amount $2,902
Tax Year 2020
Lot Size 13.640 Acres
Property Sub-Type Single Family Residence
Property Description
This is it! The country setting you've been waiting for. Updated, private home on flat acreage. Original wood floors, new carpet, wonderful kitchen, new roof (2020), newer ductless heat/air conditioner, beautifully updated baths. Bring your farm animals! Pasture and wooded acreage. Chicken coop, greenhouse, 4 bay garage/barn. E Fork of the Nehalem river runs through a portion of the property. 1/2 mile to the Crown Z trail!
Location
State OR
County Columbia
Area _155
Zoning CO:PP80
Rooms
Basement Crawl Space
Interior
Interior Features Hardwood Floors, High Speed Internet, Laundry, Tile Floor, Wallto Wall Carpet, Washer Dryer, Water Purifier
Heating Ductless, Mini Split, Zoned
Cooling Heat Pump
Fireplaces Number 1
Fireplaces Type Wood Burning
Appliance Dishwasher, Free Standing Range, Free Standing Refrigerator, Pantry, Range Hood
Exterior
Exterior Feature Barn, Covered Patio, Fenced, Greenhouse, Patio, Porch, Poultry Coop, Private Road, R V Parking, Satellite Dish, Workshop, Yard
Parking Features Detached
Garage Spaces 4.0
View Territorial, Trees Woods
Roof Type Composition
Accessibility OneLevel
Garage Yes
Building
Lot Description Level, Private, Trees
Story 1
Foundation Concrete Perimeter
Sewer Septic Tank
Water Private, Well
Level or Stories 1
Schools
Elementary Schools Vernonia
Middle Schools Vernonia
High Schools Vernonia
Others
Senior Community No
Acceptable Financing Cash, Conventional, FHA, VALoan
Listing Terms Cash, Conventional, FHA, VALoan
Read Less

GET MORE INFORMATION





