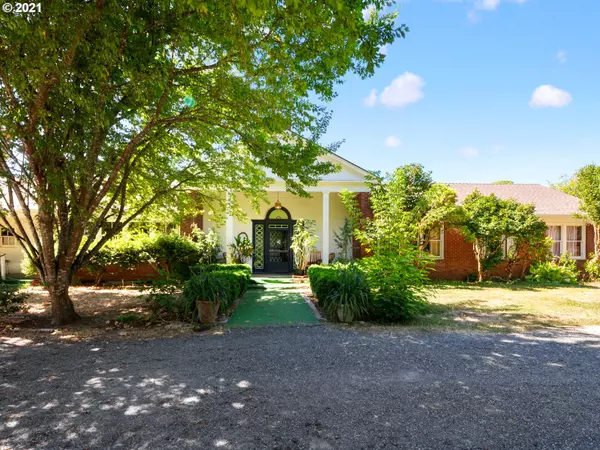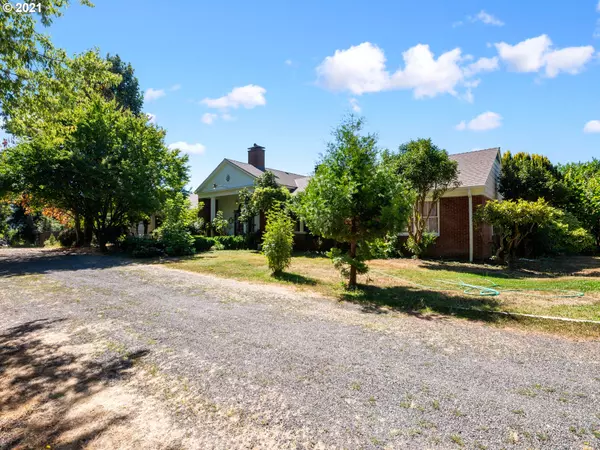Bought with Summa Real Estate Group
For more information regarding the value of a property, please contact us for a free consultation.
32934 PITTSBURG RD St Helens, OR 97051
Want to know what your home might be worth? Contact us for a FREE valuation!

Our team is ready to help you sell your home for the highest possible price ASAP
Key Details
Sold Price $900,000
Property Type Single Family Home
Sub Type Single Family Residence
Listing Status Sold
Purchase Type For Sale
Square Footage 5,329 sqft
Price per Sqft $168
Subdivision Yankton
MLS Listing ID 21429915
Sold Date 02/25/22
Style Custom Style, Traditional
Bedrooms 3
Full Baths 3
Year Built 1948
Annual Tax Amount $5,884
Tax Year 2020
Lot Size 28.990 Acres
Property Description
Mid-Century grand estate designed by famed West Coast architect Roscoe Hemenway. Called a modern marvel of its time, it retains many of the original features & amenities. Beautiful & unique touches throughout with built-ins, walls of windows, light, bright living areas. Huge mini-gym with half-sized basketball court, attic play area runs the length of the house originally with library, stage & movie theatre. Nearly 29 acres includes holly trees from previously booming garland & wreath business.
Location
State OR
County Columbia
Area _155
Zoning PF80
Rooms
Basement Finished
Interior
Interior Features Garage Door Opener, Hardwood Floors, High Ceilings, Laundry, Tile Floor, Vaulted Ceiling, Washer Dryer
Heating Forced Air
Fireplaces Number 1
Fireplaces Type Wood Burning
Appliance Dishwasher, Free Standing Range, Free Standing Refrigerator
Exterior
Exterior Feature Covered Patio, Outdoor Fireplace, Porch, Yard
Garage Attached
Garage Spaces 3.0
Waterfront Yes
Waterfront Description Creek
View Creek Stream, Trees Woods
Roof Type Composition
Garage Yes
Building
Lot Description Level, Private, Secluded, Wooded
Story 2
Sewer Septic Tank
Water Public Water
Level or Stories 2
Schools
Elementary Schools Mcbride
Middle Schools St Helens
High Schools St Helens
Others
Senior Community No
Acceptable Financing Cash, Conventional
Listing Terms Cash, Conventional
Read Less

GET MORE INFORMATION





