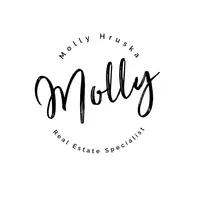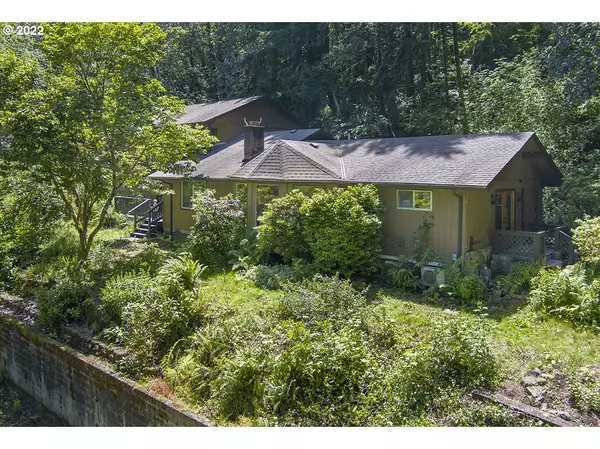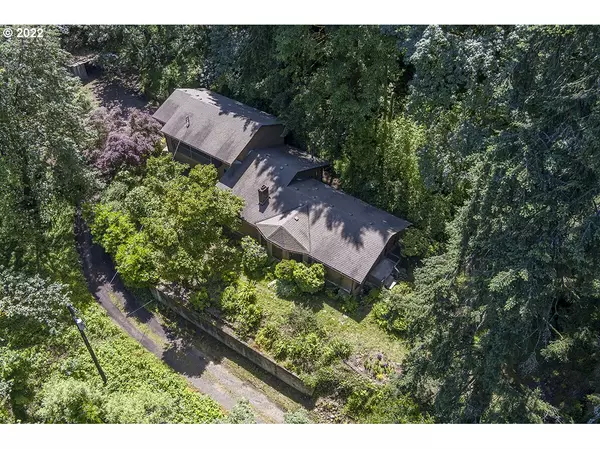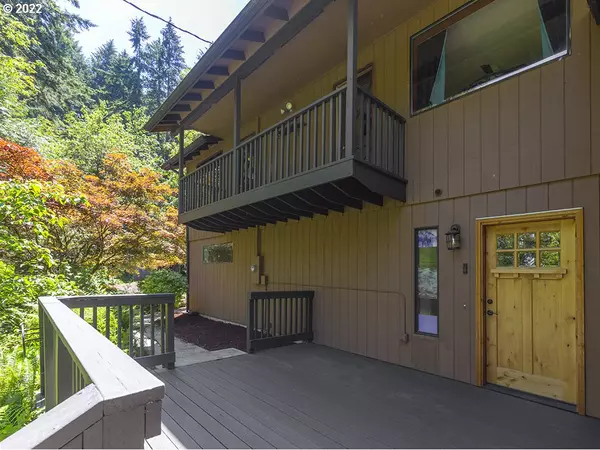Bought with Dwell Realty
For more information regarding the value of a property, please contact us for a free consultation.
12304 NW CRESTON RD Portland, OR 97231
Want to know what your home might be worth? Contact us for a FREE valuation!
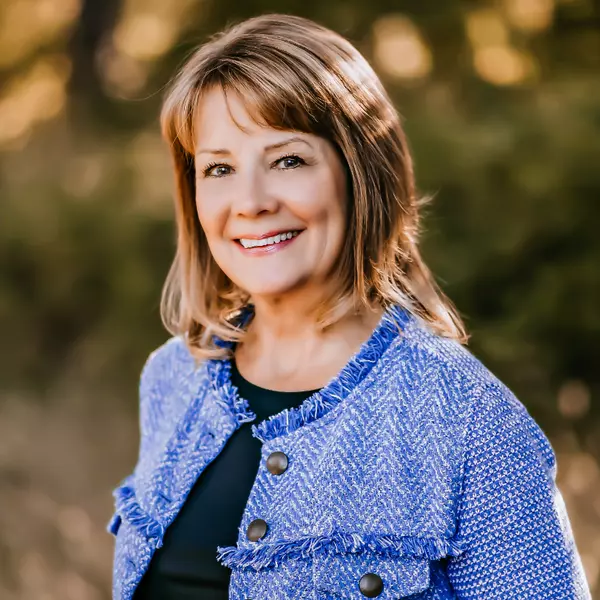
Our team is ready to help you sell your home for the highest possible price ASAP
Key Details
Sold Price $535,000
Property Type Single Family Home
Sub Type Single Family Residence
Listing Status Sold
Purchase Type For Sale
Square Footage 2,418 sqft
Price per Sqft $221
MLS Listing ID 22516806
Sold Date 08/22/22
Style Stories2
Bedrooms 3
Full Baths 2
HOA Y/N No
Year Built 1942
Annual Tax Amount $6,081
Tax Year 2021
Lot Size 0.840 Acres
Property Description
This home is nestled in the woods in a very unique location on .84 acs, surrounded by Forest Park on 3 sides, yet it is minutes from St. Johns and downtown Portland! Enjoy the natural landscaping, privacy & close hiking opportunities! Many of the major systems and cosmetic features have been well updated over the years including a nearly new beautiful kitchen, gleaming hdwd flrs and ductless heat pump. Every bdrm has balcony access, taking in the view. A very special spot! No drive-bys, please.
Location
State OR
County Multnomah
Area _148
Zoning R-10
Rooms
Basement Crawl Space
Interior
Interior Features Ceiling Fan, Garage Door Opener, Hardwood Floors, Laminate Flooring, Tile Floor, Wallto Wall Carpet, Washer Dryer
Heating Ductless, Heat Pump
Cooling Heat Pump
Fireplaces Number 1
Fireplaces Type Stove, Wood Burning
Appliance Builtin Range, Dishwasher, Free Standing Refrigerator, Microwave, Plumbed For Ice Maker, Stainless Steel Appliance, Tile
Exterior
Exterior Feature Deck, R V Parking, Security Lights, Smart Camera Recording, Tool Shed
Garage Attached
Garage Spaces 2.0
View Y/N false
Roof Type Composition
Garage Yes
Building
Lot Description Private, Secluded, Wooded
Story 2
Foundation Concrete Perimeter, Slab
Sewer Septic Tank
Water Public Water
Level or Stories 2
New Construction No
Schools
Elementary Schools Skyline
Middle Schools Skyline
High Schools Lincoln
Others
Senior Community No
Acceptable Financing Cash, Conventional, FHA, VALoan
Listing Terms Cash, Conventional, FHA, VALoan
Read Less

GET MORE INFORMATION


