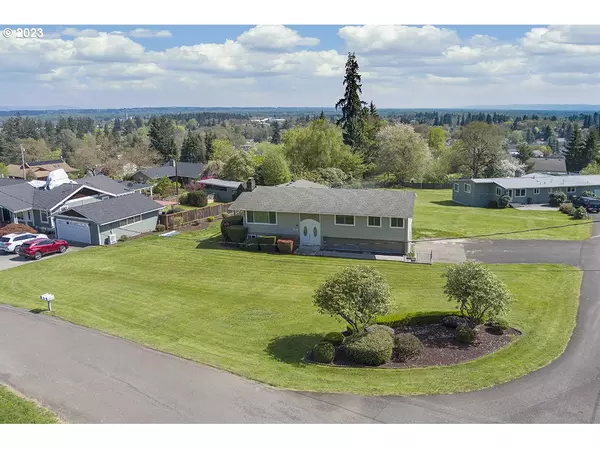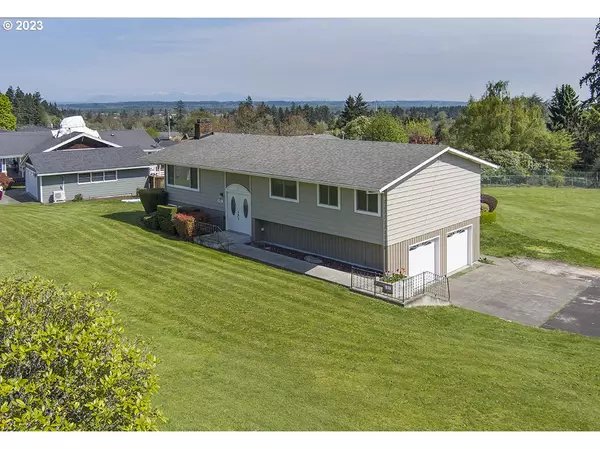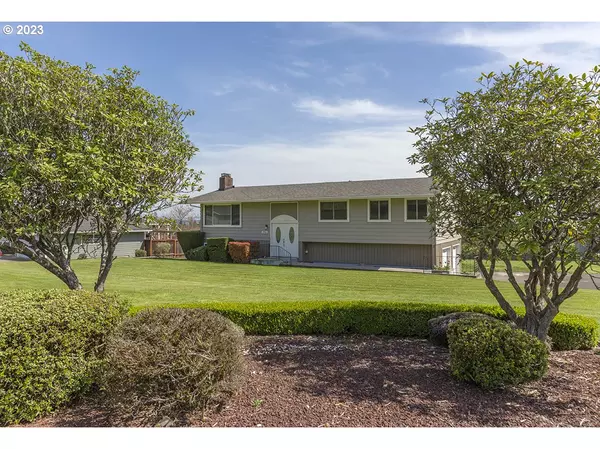Bought with RE/MAX Advantage Group
For more information regarding the value of a property, please contact us for a free consultation.
59916 HILLTOP DR St Helens, OR 97051
Want to know what your home might be worth? Contact us for a FREE valuation!

Our team is ready to help you sell your home for the highest possible price ASAP
Key Details
Sold Price $475,000
Property Type Single Family Home
Sub Type Single Family Residence
Listing Status Sold
Purchase Type For Sale
Square Footage 2,130 sqft
Price per Sqft $223
MLS Listing ID 23550722
Sold Date 06/01/23
Style Split
Bedrooms 3
Full Baths 2
HOA Y/N No
Year Built 1969
Annual Tax Amount $3,523
Tax Year 2022
Lot Size 0.380 Acres
Property Description
Relax on your brand new deck and enjoy the mountain view! This large .38-acre parcel features plenty of usable space for gardening, play or just a little elbow room! The split-level home provides a large living area upstairs with a gas fireplace and a huge kitchen with all appliances included. The sunroom brings the outside in and gives you extra space to enjoy the view. The lower level offers a bonus room (possible 4th bedroom?) plus a family room. Recent updates also include fresh exterior paint and new electric panel. The home boasts both hot water baseboard heat and a ductless heat pump, as well as vinyl windows, providing ultimate comfort all year round. Best of all, this home has only had one owner, making it a rare and unique gem. Don't miss this opportunity to own a well-loved home in an established neighborhood of St. Helens with a quick commute to the metro area!
Location
State OR
County Columbia
Area _155
Zoning R-10
Interior
Interior Features Ceiling Fan, Garage Door Opener, Tile Floor, Vaulted Ceiling, Vinyl Floor, Wallto Wall Carpet
Heating Baseboard, Ductless
Cooling Heat Pump
Fireplaces Number 1
Fireplaces Type Gas
Appliance Dishwasher, Disposal, Free Standing Range, Free Standing Refrigerator, Microwave
Exterior
Exterior Feature Deck, R V Parking
Garage Attached
Garage Spaces 2.0
View Y/N true
View Mountain, Territorial
Roof Type Composition
Garage Yes
Building
Lot Description Corner Lot
Story 2
Foundation Slab
Sewer Septic Tank
Water Public Water
Level or Stories 2
New Construction No
Schools
Elementary Schools Lewis & Clark
Middle Schools St Helens
High Schools St Helens
Others
Senior Community No
Acceptable Financing Cash, Conventional, FHA, VALoan
Listing Terms Cash, Conventional, FHA, VALoan
Read Less

GET MORE INFORMATION





