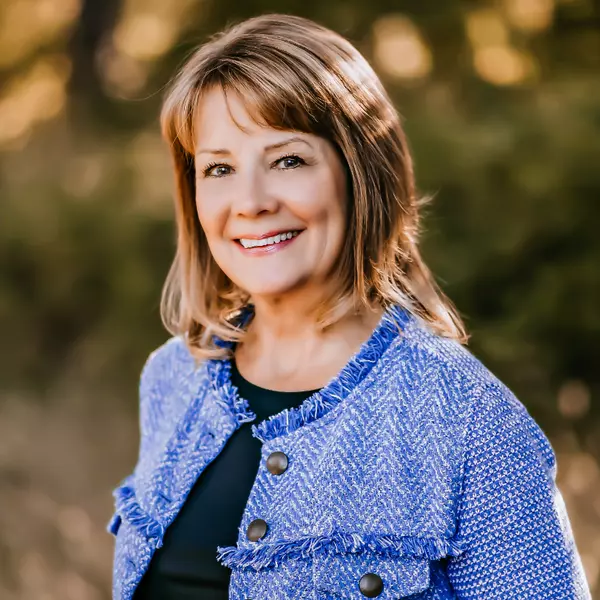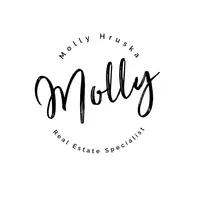Bought with Berkshire Hathaway HomeServices Real Estate Professionals
For more information regarding the value of a property, please contact us for a free consultation.
1855 RIDGE VIEW DR Sutherlin, OR 97479
Want to know what your home might be worth? Contact us for a FREE valuation!

Our team is ready to help you sell your home for the highest possible price ASAP
Key Details
Sold Price $480,000
Property Type Single Family Home
Sub Type Single Family Residence
Listing Status Sold
Purchase Type For Sale
Square Footage 1,924 sqft
Price per Sqft $249
MLS Listing ID 23642800
Sold Date 12/20/23
Style Custom Style, Tri Level
Bedrooms 3
Full Baths 2
HOA Y/N No
Year Built 1992
Annual Tax Amount $4,075
Tax Year 2023
Lot Size 1.210 Acres
Property Sub-Type Single Family Residence
Property Description
Welcome to your secluded retreat nestled amidst nature's embrace! This magnificent tri-level home boasts tranquility & modern elegance, perfectly situated on a peaceful dead-end street on a large double lot totaling 1.21 acres, surrounded by lush trees, & just a stone's throw away from Cooper Creek Reservoir. Privacy takes center stage as this property enjoys no close neighbors, ensuring you savor unparalleled tranquility & uninterrupted relaxation. Step inside, & you'll be captivated by the warmth & coziness exuded by not just one, but three charming fireplaces & private deck, one on each level of the home, for moments of blissful contemplation & enjoyment. Prepare to be impressed by the tasteful upgrades found throughout, including a sleek granite kitchen adorned w/ skylights, allowing natural light to cascade in & illuminate the heart of the home. Meal preparation will become an absolute joy in this bright & airy culinary haven. No detail has been spared in maintaining the allure of this home, w/ a brand-new roof & freshly painted exterior, providing you with peace of mind & a sense of pride in ownership. The care lavished upon this property is evident, making it turnkey & ready for you to move in & start living your dreams. The true essence of privacy unfolds in the forested setting that envelops this property. You'll find yourself immersed in your own private oasis, w/ the beauty of nature as your backdrop. Imagine unwinding in your own sanctuary, surrounded by the sights & sounds of a flourishing woodland. On the bottom level, a private haven awaits you, featuring a bedroom & bathroom that offer a sense of seclusion & comfort. The cozy living space, complemented by a wood fireplace, invites you to curl up w/ a good book or indulge in intimate gatherings w/ loved ones. This updated tri-level gem combines the best of both worlds: the harmony of nature & the convenience of city living. Adjacent lot to the west also available. Schedule a tour today!!
Location
State OR
County Douglas
Area _256
Zoning RH
Rooms
Basement Daylight
Interior
Interior Features Granite, Jetted Tub, Laminate Flooring, Laundry, Tile Floor, Vinyl Floor, Wallto Wall Carpet
Heating Forced Air
Cooling Central Air
Fireplaces Number 3
Fireplaces Type Gas, Wood Burning
Appliance Builtin Range, Dishwasher, Down Draft, Free Standing Refrigerator, Granite
Exterior
Exterior Feature Deck, Patio
Parking Features Attached
Garage Spaces 2.0
View Y/N true
View Mountain, Territorial, Trees Woods
Roof Type Composition
Garage Yes
Building
Lot Description Sloped, Terraced, Trees, Wooded
Story 3
Foundation Concrete Perimeter
Sewer Public Sewer
Water Public Water
Level or Stories 3
New Construction No
Schools
Elementary Schools East Sutherlin
Middle Schools Sutherlin
High Schools Sutherlin
Others
Senior Community No
Acceptable Financing Cash, Conventional, FHA, VALoan
Listing Terms Cash, Conventional, FHA, VALoan
Read Less





