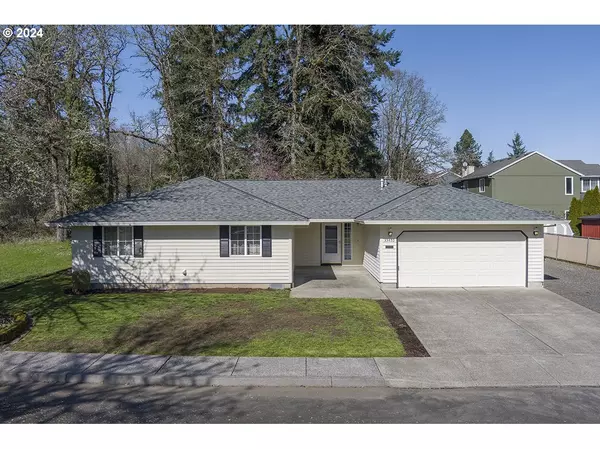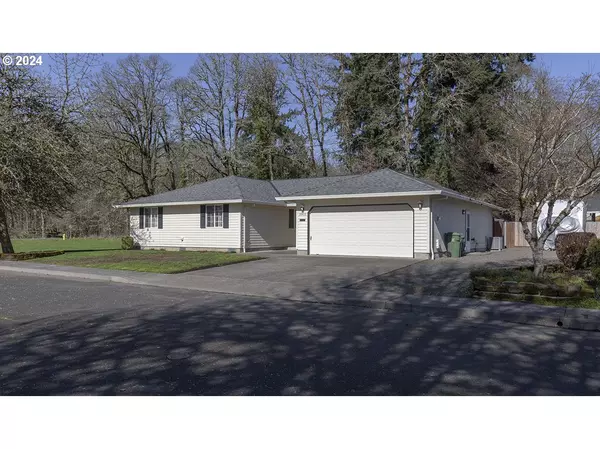Bought with Majors Real Estate
For more information regarding the value of a property, please contact us for a free consultation.
35455 DOUGLAS DR St Helens, OR 97051
Want to know what your home might be worth? Contact us for a FREE valuation!

Our team is ready to help you sell your home for the highest possible price ASAP
Key Details
Sold Price $455,000
Property Type Single Family Home
Sub Type Single Family Residence
Listing Status Sold
Purchase Type For Sale
Square Footage 1,622 sqft
Price per Sqft $280
MLS Listing ID 24050376
Sold Date 04/26/24
Style Ranch
Bedrooms 4
Full Baths 2
Year Built 1993
Annual Tax Amount $3,623
Tax Year 2023
Lot Size 6,969 Sqft
Property Sub-Type Single Family Residence
Property Description
What a wonderful property! This home offers easy living with the one-level floor plan featuring 4 bedrooms, 2 baths and a large living area with 2 skylights, bringing in the natural light. The kitchen has been updated with granite tile counters, loads of storage and is open to the large dining area. Outside you can enjoy the covered patio, fenced yard, a small garden shed, a sprinkler system and a large RV parking area with full hookup. The home has been very well maintained and recent updates include a new roof in 2016 and a new furnace and air conditioner installed approx 2 years ago. The double car garage provides plenty of storage space. Located at the end of the street and convenient to schools, this is such a great place to call home!
Location
State OR
County Columbia
Area _155
Zoning R5
Rooms
Basement Crawl Space
Interior
Interior Features Ceiling Fan, Garage Door Opener, Granite, Skylight, Vinyl Floor, Wallto Wall Carpet
Heating Forced Air
Cooling Central Air
Appliance Builtin Oven, Cooktop, Dishwasher, Disposal, Gas Appliances, Granite, Microwave
Exterior
Exterior Feature Covered Patio, Fenced, R V Hookup, R V Parking, Sprinkler, Tool Shed
Parking Features Attached
Garage Spaces 2.0
Roof Type Composition
Accessibility OneLevel
Garage Yes
Building
Lot Description Level
Story 1
Foundation Concrete Perimeter
Sewer Public Sewer
Water Public Water
Level or Stories 1
Schools
Elementary Schools Mcbride
Middle Schools St Helens
High Schools St Helens
Others
Senior Community No
Acceptable Financing Cash, Conventional, FHA, VALoan
Listing Terms Cash, Conventional, FHA, VALoan
Read Less





