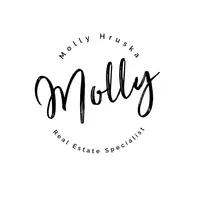Bought with Urban Pacific Real Estate
For more information regarding the value of a property, please contact us for a free consultation.
61242 BARGER RD St Helens, OR 97051
Want to know what your home might be worth? Contact us for a FREE valuation!

Our team is ready to help you sell your home for the highest possible price ASAP
Key Details
Sold Price $602,000
Property Type Single Family Home
Sub Type Single Family Residence
Listing Status Sold
Purchase Type For Sale
Square Footage 1,719 sqft
Price per Sqft $350
Subdivision Yankton
MLS Listing ID 23151640
Sold Date 06/05/24
Style Stories1, Ranch
Bedrooms 3
Full Baths 2
Year Built 1910
Annual Tax Amount $3,340
Tax Year 2022
Lot Size 2.120 Acres
Property Description
PRICE IMPROVEMENT! Come home to over two serene private acres of natural beauty in Yankton! This well maintained 3 bedroom, 2 bathroom 1719 sq ft Ranch has a large kitchen with plenty of cabinets and natural light, formal dining room that opens into the living room with original wood floors and a sitting nook with large open windows and natural light The master suite offers sliding doors into a private screened in porch. Step out onto the wrap around deck and look out at the original style barn, raised garden beds fruit trees and three sheds for storage! Detached garage & Semi-circular driveway. Brand NEW 50 yr ROOF in 2022 ,Sit on the swing bench out back and take it all in! This is a beautiful property Come See!
Location
State OR
County Columbia
Area _155
Zoning RR-5
Rooms
Basement Crawl Space
Interior
Interior Features High Ceilings, Laundry, Vinyl Floor, Wallto Wall Carpet, Wood Floors
Heating Forced Air
Appliance Builtin Range, Dishwasher, Free Standing Refrigerator, Microwave, Stainless Steel Appliance
Exterior
Exterior Feature Barn, Covered Deck, Deck, R V Parking, Tool Shed, Yard
Garage Detached
Garage Spaces 2.0
View Territorial
Roof Type Composition
Garage Yes
Building
Lot Description Gentle Sloping, Level
Story 1
Foundation Concrete Perimeter
Sewer Septic Tank
Water Community, Well
Level or Stories 1
Schools
Elementary Schools Mcbride
Middle Schools St Helens
High Schools St Helens
Others
Senior Community No
Acceptable Financing Cash, Conventional, FHA, VALoan
Listing Terms Cash, Conventional, FHA, VALoan
Read Less

GET MORE INFORMATION





