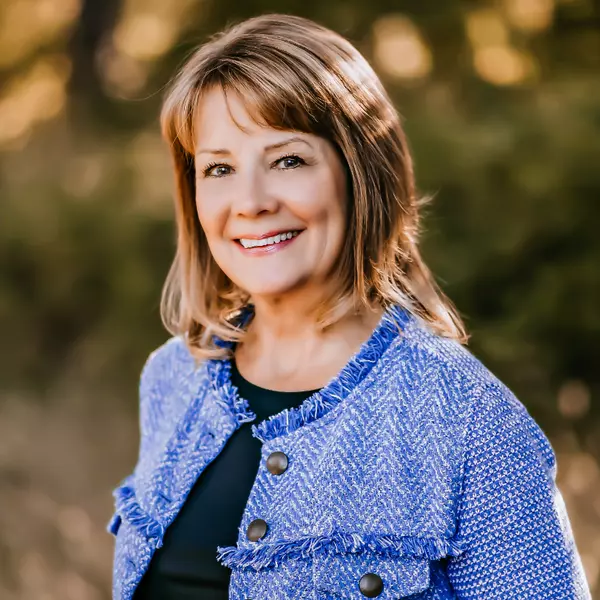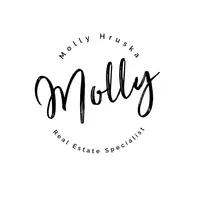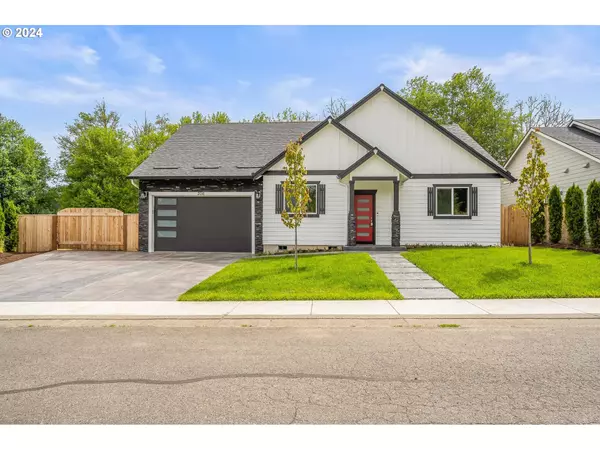Bought with MORE Realty
For more information regarding the value of a property, please contact us for a free consultation.
2016 NICKERSON LOOP Vernonia, OR 97064
Want to know what your home might be worth? Contact us for a FREE valuation!

Our team is ready to help you sell your home for the highest possible price ASAP
Key Details
Sold Price $595,000
Property Type Single Family Home
Sub Type Single Family Residence
Listing Status Sold
Purchase Type For Sale
Square Footage 2,941 sqft
Price per Sqft $202
MLS Listing ID 24567622
Sold Date 11/27/24
Style Stories2, Craftsman
Bedrooms 4
Full Baths 3
Year Built 2023
Annual Tax Amount $684
Tax Year 2022
Lot Size 10,018 Sqft
Property Description
Welcome to your dream home in the charming town of Vernonia. This stunning 4 bed, 3 bath, 2,941 sq ft home is nestled on a spacious quarter-acre lot with picturesque views offering a serene and private setting. Beautiful stamped concrete driveway, RV Parking, covered patio, paved fire pit area and fully fenced yard. The main level showcases three bedrooms, including a spacious master suite with large walk-in closet and ensuite with double sinks. The heart of this home lies in its stunning kitchen, with stainless steel appliances, quartz counters, tile backsplash and a large island that offers both functionality and a gathering space for family and friends. Living room with views from every window and a custom brick fireplace. Spacious dining room with sliders to your own private backyard retreat. The expansive yard provides ample space for outdoor activities and backs up to a serene creek, where you can observe wildlife in their natural habitat. Upstairs a spacious fourth bedroom awaits, providing versatility as an additional private bedroom, a guest suite, or a home office. Adjacent to the bedroom is a full bath and a generous bonus room complete with a wet bar, perfect for hosting gatherings and creating memories. Other notable features of this exceptional home include hardwood flooring, ample storage space throughout, a dedicated laundry room, and a two-car garage. The property is ideally situated in a peaceful residential setting while still being in close proximity to local amenities, schools, and parks. Don't miss the opportunity to make this extraordinary home your own. Schedule a showing today and experience the perfect blend of country living and modern comfort that awaits you in this Vernonia retreat.
Location
State OR
County Columbia
Area _155
Rooms
Basement Crawl Space
Interior
Interior Features Garage Door Opener, Hardwood Floors, Wallto Wall Carpet, Wood Floors
Heating Forced Air
Cooling Central Air
Fireplaces Type Electric
Appliance Dishwasher, Disposal, Free Standing Range, Island, Microwave, Pantry, Quartz, Stainless Steel Appliance
Exterior
Exterior Feature Fenced, Fire Pit, Patio, Yard
Parking Features Attached
Garage Spaces 2.0
View Trees Woods
Roof Type Composition
Garage Yes
Building
Lot Description Level, Private, Secluded
Story 2
Foundation Concrete Perimeter
Sewer Public Sewer
Water Public Water
Level or Stories 2
Schools
Elementary Schools Vernonia
Middle Schools Vernonia
High Schools Vernonia
Others
Senior Community No
Acceptable Financing Cash, FHA, USDALoan, VALoan
Listing Terms Cash, FHA, USDALoan, VALoan
Read Less

GET MORE INFORMATION





