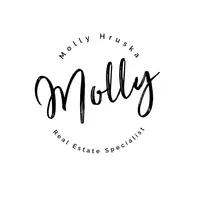Bought with A2K Realty Inc
For more information regarding the value of a property, please contact us for a free consultation.
7043 SW 166TH TER Beaverton, OR 97007
Want to know what your home might be worth? Contact us for a FREE valuation!

Our team is ready to help you sell your home for the highest possible price ASAP
Key Details
Sold Price $590,000
Property Type Single Family Home
Sub Type Single Family Residence
Listing Status Sold
Purchase Type For Sale
Square Footage 1,807 sqft
Price per Sqft $326
MLS Listing ID 560148506
Sold Date 05/20/25
Style Stories2, Traditional
Bedrooms 4
Full Baths 2
Year Built 1988
Annual Tax Amount $6,395
Tax Year 2024
Lot Size 6,098 Sqft
Property Sub-Type Single Family Residence
Property Description
OPEN HOUSE SUNDAY 4/13 12-2PM! Nestled in a peaceful Cooper Mountain cul-de-sac, this 2 story traditional home offers 4 bedrooms, 2.5 baths, and 1,807 square feet of living space. The property boasts a recently updated kitchen with updated appliances, expanded pantry, and quartz counters. Fresh paint, baseboards, and new flooring enhance the first floor's modern aesthetic, complemented by updated windows and insulation for energy efficiency. Outside, enjoy beautifully refreshed landscaping with new sod, raised garden beds, and a private yard. Cozy up by the high-efficiency gas fireplace, adorned with a new mantle and tile. Bathrooms feature updated flooring, counters, and new toilets, ensuring comfort and convenience. Walking distance to shopping, restaurants, parks, schools, and amenities, this home is move-in ready and awaiting its next owner!
Location
State OR
County Washington
Area _150
Interior
Interior Features Garage Door Opener, High Ceilings, Luxury Vinyl Tile, Quartz, Vaulted Ceiling, Vinyl Floor, Wallto Wall Carpet
Heating Forced Air
Cooling Central Air
Fireplaces Number 1
Appliance Builtin Oven, Dishwasher, Disposal, Island, Microwave, Pantry, Plumbed For Ice Maker, Quartz, Tile
Exterior
Exterior Feature Fenced, Garden, Patio, Raised Beds, Sprinkler, Yard
Parking Features Attached
Garage Spaces 2.0
View Park Greenbelt
Roof Type Composition
Garage Yes
Building
Lot Description Cul_de_sac, Level, Private
Story 2
Sewer Public Sewer
Water Public Water
Level or Stories 2
Schools
Elementary Schools Cooper Mountain
Middle Schools Mountain View
High Schools Mountainside
Others
Senior Community No
Acceptable Financing Cash, Conventional, VALoan
Listing Terms Cash, Conventional, VALoan
Read Less





