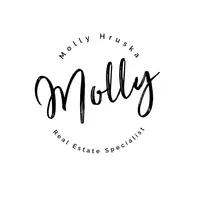Bought with Eugene House and Home
For more information regarding the value of a property, please contact us for a free consultation.
3220 FILLMORE ST Eugene, OR 97405
Want to know what your home might be worth? Contact us for a FREE valuation!

Our team is ready to help you sell your home for the highest possible price ASAP
Key Details
Sold Price $647,000
Property Type Single Family Home
Sub Type Single Family Residence
Listing Status Sold
Purchase Type For Sale
Square Footage 2,740 sqft
Price per Sqft $236
MLS Listing ID 246763569
Sold Date 08/19/25
Style Contemporary, Modern
Bedrooms 4
Full Baths 3
Year Built 1988
Annual Tax Amount $10,064
Tax Year 2024
Lot Size 0.360 Acres
Property Sub-Type Single Family Residence
Property Description
Come check out the sweeping valley views from this fabulous 80's contemporary with brazilian cherry floors and modern floor plan full of amenities in the SW hills. The extensive deck and patio with hot tub will fulfill all of your entertaining or private sanctuary desires. The south facing sunroom with vaulted ceiling provides a perfect place for your indoor garden. Beautiful landscape with irrigation creates gorgeous outdoor spaces with new vistas on every level. The generous lower level with private entrance offers many options for extended living, separation of space or possible rental income. All lower level furniture and housewares to be included if desired.
Location
State OR
County Lane
Area _244
Zoning R-1
Rooms
Basement Daylight, Finished, Full Basement
Interior
Interior Features Garage Door Opener, Hardwood Floors, Laundry, Separate Living Quarters Apartment Aux Living Unit, Wallto Wall Carpet, Washer Dryer
Heating Forced Air, Heat Pump
Cooling Heat Pump
Fireplaces Number 1
Fireplaces Type Wood Burning
Appliance Builtin Range, Dishwasher, Disposal, Free Standing Refrigerator, Gas Appliances, Granite, Microwave, Stainless Steel Appliance
Exterior
Exterior Feature Deck, Fenced, Free Standing Hot Tub, Garden, Patio, Sprinkler, Tool Shed, Yard
Parking Features Attached, Oversized
Garage Spaces 2.0
View City, Trees Woods, Valley
Roof Type Tile
Garage Yes
Building
Lot Description Private, Sloped
Story 2
Sewer Public Sewer
Water Public Water
Level or Stories 2
Schools
Elementary Schools Adams
Middle Schools Arts & Tech
High Schools Churchill
Others
Senior Community No
Acceptable Financing Cash, Conventional, FHA, VALoan
Listing Terms Cash, Conventional, FHA, VALoan
Read Less





