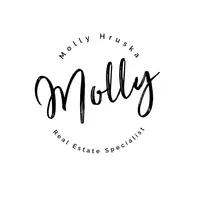Bought with RE/MAX Equity Group
For more information regarding the value of a property, please contact us for a free consultation.
6106 N MICHIGAN AVE Portland, OR 97217
Want to know what your home might be worth? Contact us for a FREE valuation!

Our team is ready to help you sell your home for the highest possible price ASAP
Key Details
Sold Price $750,000
Property Type Single Family Home
Sub Type Single Family Residence
Listing Status Sold
Purchase Type For Sale
Square Footage 2,613 sqft
Price per Sqft $287
MLS Listing ID 223901753
Sold Date 08/25/25
Style English, Tudor
Bedrooms 5
Full Baths 2
Year Built 1930
Annual Tax Amount $5,266
Tax Year 2024
Lot Size 5,227 Sqft
Property Sub-Type Single Family Residence
Property Description
NEW PRICE!! Come see this stunning English Tudor in the heart of North Portland, just moments from the gorgeous Peninsula Park. Nestled in one of the original “Street of Dreams” neighborhoods, this home is filled with timeless charm — from the graceful rounded doorways to the coved ceilings and ornamental finishes. Inside, enjoy a temperature-controlled wine cellar, fresh interior paint, a refreshed kitchen with stainless steel appliances, butcher block counters, and an impressive included range. Recent upgrades include a new roof (2021), EV charger (2021), and air conditioning (2022). The partially finished garage offers added flexibility for storage, hobbies, or workspace. Step into the private backyard and enjoy your own fruit-bearing fig, apple, and pear trees. Just two blocks from coffee shops and restaurants, with quick access to I-5 and a short drive to downtown — convenience and character meet in this special property. Come see for yourself!
Location
State OR
County Multnomah
Area _141
Rooms
Basement Finished
Interior
Interior Features Hardwood Floors, Laminate Flooring, Laundry, Tile Floor
Heating Forced Air95 Plus
Cooling Central Air
Fireplaces Number 1
Fireplaces Type Gas, Insert
Appliance Dishwasher, Free Standing Gas Range, Gas Appliances, Island, Range Hood, Tile
Exterior
Exterior Feature Covered Patio, Fenced, Garden, Outdoor Fireplace, Raised Beds, Security Lights, Storm Door, Tool Shed, Workshop, Yard
Parking Features Attached
Garage Spaces 1.0
Roof Type Composition
Accessibility MainFloorBedroomBath
Garage Yes
Building
Lot Description Level
Story 3
Foundation Concrete Perimeter
Sewer Public Sewer
Water Public Water
Level or Stories 3
Schools
Elementary Schools Chief Joseph
Middle Schools Ockley Green
High Schools Jefferson
Others
Senior Community No
Acceptable Financing Cash, Conventional, FHA, VALoan
Listing Terms Cash, Conventional, FHA, VALoan
Read Less





