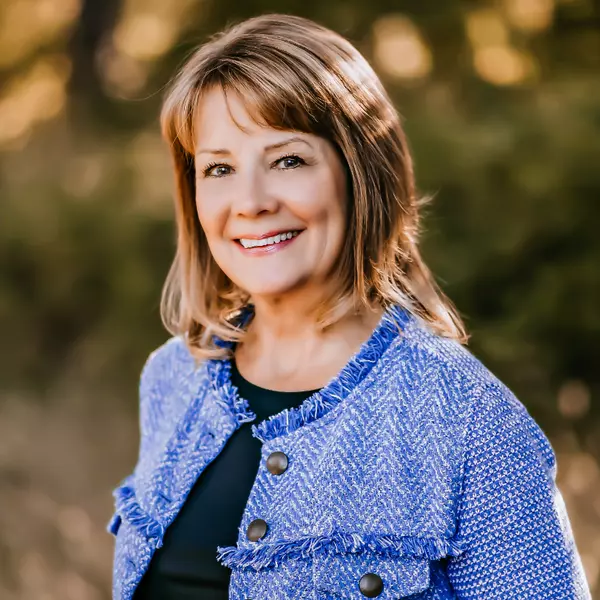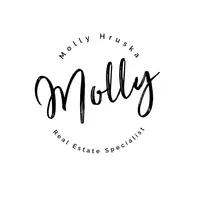Bought with Hybrid Real Estate
For more information regarding the value of a property, please contact us for a free consultation.
2815 CITY VIEW ST Eugene, OR 97405
Want to know what your home might be worth? Contact us for a FREE valuation!

Our team is ready to help you sell your home for the highest possible price ASAP
Key Details
Sold Price $855,000
Property Type Single Family Home
Sub Type Single Family Residence
Listing Status Sold
Purchase Type For Sale
Square Footage 3,523 sqft
Price per Sqft $242
MLS Listing ID 747479242
Sold Date 08/26/25
Style Stories2, N W Contemporary
Bedrooms 5
Full Baths 3
Year Built 1978
Annual Tax Amount $11,225
Tax Year 2024
Lot Size 0.330 Acres
Property Sub-Type Single Family Residence
Property Description
A true Northwest Contemporary—crafted to showcase light, landscape, and livability. Soaring vaulted ceilings, walls of glass, and a wraparound deck blur the line between indoors and out, framing treetop views in every direction. Warm wood tones, organic textures, and thoughtful craftsmanship create a timeless sense of calm and connection.The main level features formal living and dining rooms, a spacious great room, and a main-floor primary suite—each enhanced with hardwood floors, vaulted ceilings, and expansive windows. A striking stone fireplace anchors both the living and dining rooms, while the great room offers built-ins, a gas fireplace with a brick hearth, and seamless flow to the open gourmet kitchen.The lower level offers flexibility for guests, multi-generational living, or separate quarters with its own entrance, kitchen, family room, and two bedrooms (or office). Bamboo floors, custom built-ins, and a charming brick hearth add quality and character throughout.
Location
State OR
County Lane
Area _244
Rooms
Basement Daylight, Separate Living Quarters Apartment Aux Living Unit
Interior
Interior Features Bamboo Floor, Garage Door Opener, Granite, Hardwood Floors, High Ceilings, High Speed Internet, Laundry, Separate Living Quarters Apartment Aux Living Unit, Sprinkler, Tile Floor, Vaulted Ceiling, Wallto Wall Carpet
Heating Forced Air
Cooling Central Air
Fireplaces Number 3
Fireplaces Type Gas, Wood Burning
Appliance Cook Island, Dishwasher, Disposal, Down Draft, Free Standing Range, Free Standing Refrigerator, Granite, Pantry, Stainless Steel Appliance
Exterior
Exterior Feature Covered Deck, Deck, Fenced, Garden, Guest Quarters, Patio, Raised Beds, Sprinkler, Yard
Parking Features Attached
Garage Spaces 3.0
View Mountain, Trees Woods
Roof Type Composition
Garage Yes
Building
Lot Description Gentle Sloping
Story 2
Sewer Public Sewer
Water Public Water
Level or Stories 2
Schools
Elementary Schools Adams
Middle Schools Arts & Tech
High Schools Churchill
Others
Senior Community No
Acceptable Financing Cash, Conventional
Listing Terms Cash, Conventional
Read Less





