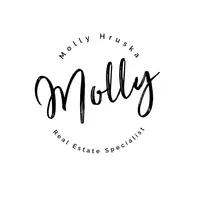Bought with Mal & Seitz
For more information regarding the value of a property, please contact us for a free consultation.
3244 SE 25TH ST Gresham, OR 97080
Want to know what your home might be worth? Contact us for a FREE valuation!

Our team is ready to help you sell your home for the highest possible price ASAP
Key Details
Sold Price $580,000
Property Type Single Family Home
Sub Type Single Family Residence
Listing Status Sold
Purchase Type For Sale
Square Footage 2,479 sqft
Price per Sqft $233
MLS Listing ID 487774129
Sold Date 08/27/25
Style Stories2, Traditional
Bedrooms 4
Full Baths 2
HOA Fees $35/mo
Year Built 2019
Annual Tax Amount $6,999
Tax Year 2024
Lot Size 5,227 Sqft
Property Sub-Type Single Family Residence
Property Description
Welcome to this stunning 2019-built home located in the desirable Madelyn Place neighborhood of Gresham! With 4 spacious bedrooms, 2.1 baths, and 2,479 sq ft, this thoughtfully designed home offers the perfect blend of modern luxury, functionality, and comfort.The gorgeous chef's kitchen is an entertainer's dream—featuring a massive island, sleek quartz countertops, stainless steel appliances, stylish tile backsplash, and an abundance of cabinetry. The open-concept main floor is flooded with natural light and flows seamlessly into the dining and living areas, making it ideal for gatherings both large and small.Upstairs, retreat to the expansive primary suite with a spa-like ensuite bath and large walk-in closet. Three additional bedrooms and a full bath offer plenty of room for family, guests, or a home office.Outside, enjoy a fully fenced backyard perfect for relaxing, gardening, or hosting summer BBQs. Located on a quiet street in a sought-after neighborhood, this home combines peaceful suburban living with easy access to parks, schools, shopping, and commuting routes.From its stylish finishes to its smart layout and unbeatable location, this home truly has it all—don't miss your opportunity to make it yours!
Location
State OR
County Multnomah
Area _144
Rooms
Basement Crawl Space
Interior
Interior Features Garage Door Opener, Granite, High Ceilings, Laminate Flooring, Laundry, Vaulted Ceiling, Wallto Wall Carpet, Washer Dryer
Heating Forced Air95 Plus
Cooling Central Air
Fireplaces Number 1
Fireplaces Type Gas
Appliance Dishwasher, Disposal, Free Standing Range, Free Standing Refrigerator, Gas Appliances, Granite, Island, Pantry, Stainless Steel Appliance
Exterior
Exterior Feature Covered Patio, Fenced, Sprinkler, Yard
Parking Features Attached
Garage Spaces 2.0
Roof Type Composition
Garage Yes
Building
Lot Description Level
Story 2
Sewer Public Sewer
Water Public Water
Level or Stories 2
Schools
Elementary Schools Hogan Cedars
Middle Schools West Orient
High Schools Sam Barlow
Others
Senior Community No
Acceptable Financing Cash, Conventional, FHA, VALoan
Listing Terms Cash, Conventional, FHA, VALoan
Read Less





