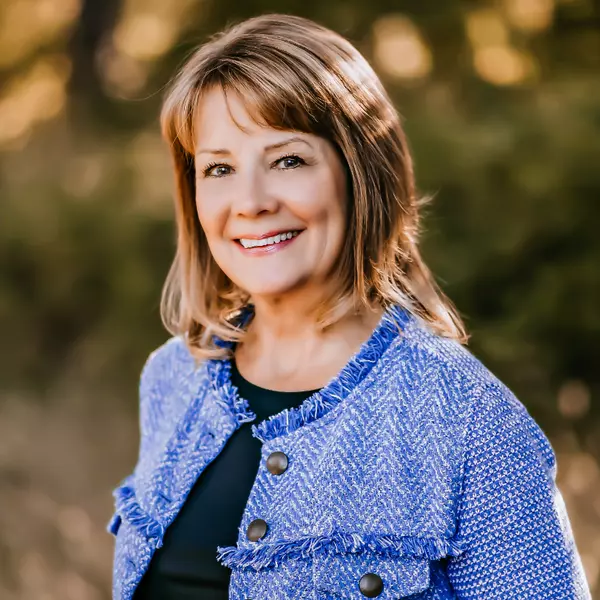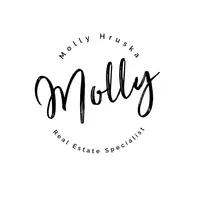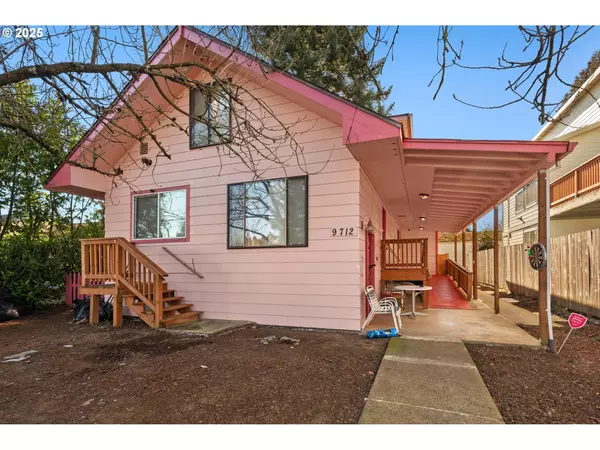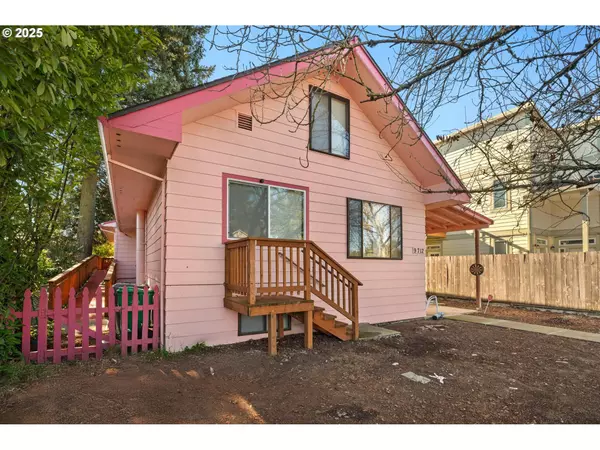Bought with Coldwell Banker Bain
For more information regarding the value of a property, please contact us for a free consultation.
9712 SE DUKE ST Portland, OR 97266
Want to know what your home might be worth? Contact us for a FREE valuation!

Our team is ready to help you sell your home for the highest possible price ASAP
Key Details
Sold Price $700,000
Property Type Single Family Home
Sub Type Single Family Residence
Listing Status Sold
Purchase Type For Sale
Square Footage 3,399 sqft
Price per Sqft $205
Subdivision Rb1050 S Division
MLS Listing ID 469272773
Sold Date 08/27/25
Style Stories2, Custom Style
Bedrooms 8
Full Baths 3
Year Built 1914
Annual Tax Amount $7,016
Tax Year 2024
Lot Size 5,227 Sqft
Property Sub-Type Single Family Residence
Property Description
Turn key in cash flow property; total upgraded cherry wood floor, granite counter top and wood beam; Large kitchen/family room with hardwood cabinets, master on main, finished basement and attic for extra living, quiet lot with mature plants and cherry trees. finished attic and basement 980sq.ft extra. upgraded flooring. current for elder home care center. 8 bedrooms and 3 full bathrooms. laundry at basement. access parking front and back of building. $5890/month rent, 5 year lease with 5% increase yearly. Showing only after mutual acceptance!
Location
State OR
County Multnomah
Area _143
Zoning RM1
Rooms
Basement Daylight, Finished, Storage Space
Interior
Interior Features Hardwood Floors, High Ceilings, Laundry, Wallto Wall Carpet, Washer Dryer
Heating Forced Air90, Hot Water
Cooling Central Air
Fireplaces Number 2
Fireplaces Type Electric
Appliance Builtin Oven, Builtin Range, Cooktop, Dishwasher, Disposal, Granite, Pantry
Exterior
Exterior Feature Covered Deck, Deck, Yard
View Seasonal
Roof Type Shingle
Garage No
Building
Lot Description Level, Seasonal, Trees
Story 2
Foundation Concrete Perimeter
Sewer Public Sewer
Water Public Water
Level or Stories 2
Schools
Elementary Schools Kelly
Middle Schools Lane
High Schools Franklin
Others
Senior Community No
Acceptable Financing CallListingAgent, Cash, Conventional, VALoan
Listing Terms CallListingAgent, Cash, Conventional, VALoan
Read Less





