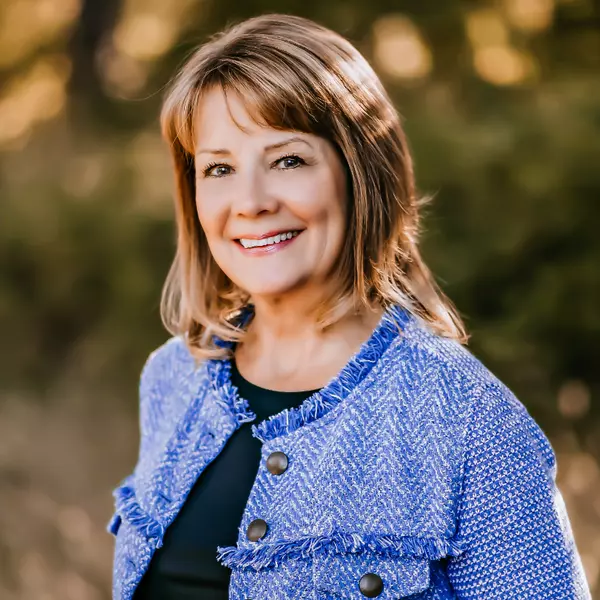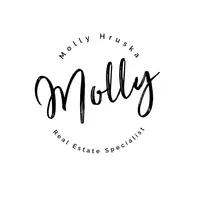Bought with Works Real Estate
For more information regarding the value of a property, please contact us for a free consultation.
4830 N CONCORD AVE Portland, OR 97217
Want to know what your home might be worth? Contact us for a FREE valuation!

Our team is ready to help you sell your home for the highest possible price ASAP
Key Details
Sold Price $485,000
Property Type Single Family Home
Sub Type Single Family Residence
Listing Status Sold
Purchase Type For Sale
Square Footage 2,523 sqft
Price per Sqft $192
Subdivision Overlook Neighborhood
MLS Listing ID 556770193
Sold Date 08/28/25
Style Stories2
Bedrooms 3
Full Baths 2
Year Built 1953
Annual Tax Amount $3,944
Tax Year 2024
Lot Size 5,227 Sqft
Property Sub-Type Single Family Residence
Property Description
This charming two-story home is nestled in the heart of Portland's vibrant Overlook neighborhood! 1st time on market in 50 years, this home awaits your touches to bring out all that this home has to offer. The Main floor offers two large bedrooms, a comfortable living room with a fireplace, a dining room, and an updated kitchen. Upstairs, you'll find a large additional bedroom with built-in bookcases and storage.The basement has been finished with a full bathroom, vinyl floors, a finished ceiling with lighting, an inviting fireplace, a utility, and a separate storage area. This home is situated on a corner fenced lot with a garden area and covered patio. Ideally located across from Beach Elementary School, this home is perfect for a growing family!
Location
State OR
County Multnomah
Area _141
Rooms
Basement Full Basement, Partially Finished
Interior
Interior Features Garage Door Opener, Vinyl Floor, Wallto Wall Carpet, Wood Floors
Heating Forced Air95 Plus
Fireplaces Number 2
Fireplaces Type Wood Burning
Appliance Dishwasher, Free Standing Range
Exterior
Exterior Feature Fenced, Garden, Yard
Parking Features Attached
Garage Spaces 1.0
Roof Type Composition
Garage Yes
Building
Story 3
Foundation Concrete Perimeter
Sewer Public Sewer
Water Public Water
Level or Stories 3
Schools
Elementary Schools Beach
Middle Schools Ockley Green
High Schools Jefferson
Others
Senior Community No
Acceptable Financing Cash, Conventional
Listing Terms Cash, Conventional
Read Less





