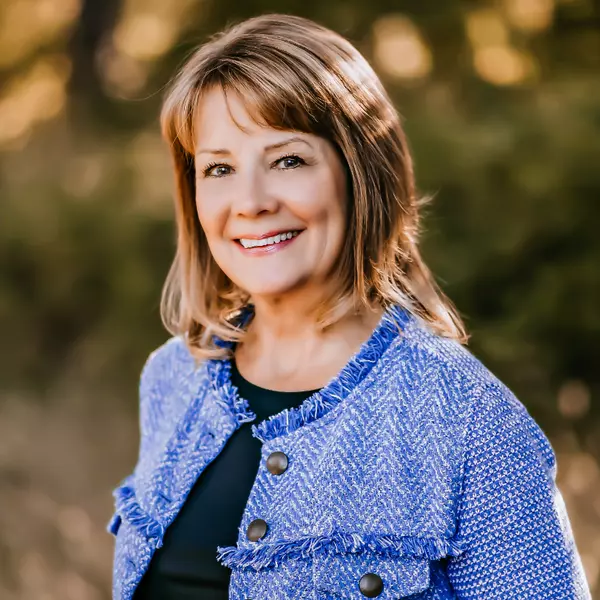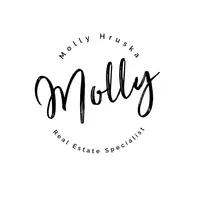Bought with eXp Realty, LLC
For more information regarding the value of a property, please contact us for a free consultation.
7909 SE 79TH AVE Portland, OR 97206
Want to know what your home might be worth? Contact us for a FREE valuation!

Our team is ready to help you sell your home for the highest possible price ASAP
Key Details
Sold Price $360,000
Property Type Single Family Home
Sub Type Single Family Residence
Listing Status Sold
Purchase Type For Sale
Square Footage 1,092 sqft
Price per Sqft $329
Subdivision Flavel Park
MLS Listing ID 530356605
Sold Date 08/29/25
Style Stories1, Ranch
Bedrooms 3
Full Baths 2
Year Built 1981
Annual Tax Amount $5,038
Tax Year 2024
Lot Size 6,969 Sqft
Property Sub-Type Single Family Residence
Property Description
Secluded Cul-de-sac home! Same owner for past 20 years and made many updates! Bathrooms remodeled in 2024 with new showers and quartz counter tops. Vaulted kitchen remodeled in 2020 with new stainless-steel appliances, quartz and butcher block counter tops, undermount sink, garden window & pantry. Refrigerator and stove included. Nice primary suite has a walk-in closet and private bath. Vaulted living room has a gas fireplace with brick surround. Indoor laundry room has upper cabinets. Oversized garage with lighted storage loft and cabinets. Furnace and air conditioner were new in 2021. New complete tear off roof in 2021. Gas water heater replaced in 2022. Private fully fenced yard with huge deck. 3 exterior sheds, all with power to them. Just a few minutes to Flavel Park, the Springwater Trail and the Springwater Food Cart Park!
Location
State OR
County Multnomah
Area _143
Rooms
Basement Crawl Space
Interior
Interior Features High Speed Internet, Laundry, Quartz, Vaulted Ceiling
Heating Forced Air
Cooling Central Air
Fireplaces Number 1
Fireplaces Type Gas
Appliance Dishwasher, Disposal, Free Standing Gas Range, Gas Appliances, Microwave, Pantry, Quartz, Solid Surface Countertop, Stainless Steel Appliance
Exterior
Exterior Feature Deck, Fenced, Tool Shed, Workshop, Yard
Parking Features Detached, Oversized
Garage Spaces 2.0
View Trees Woods
Roof Type Composition
Accessibility GroundLevel, MainFloorBedroomBath, MinimalSteps, OneLevel, UtilityRoomOnMain, WalkinShower
Garage Yes
Building
Lot Description Cul_de_sac, Level, Private
Story 1
Foundation Concrete Perimeter, Stem Wall
Sewer Public Sewer
Water Public Water
Level or Stories 1
Schools
Elementary Schools Whitman
Middle Schools Lane
High Schools Cleveland
Others
Senior Community No
Acceptable Financing Cash, Conventional
Listing Terms Cash, Conventional
Read Less





