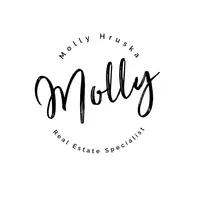Bought with Windermere RE Lane County
For more information regarding the value of a property, please contact us for a free consultation.
3727 WILSHIRE LN Eugene, OR 97405
Want to know what your home might be worth? Contact us for a FREE valuation!

Our team is ready to help you sell your home for the highest possible price ASAP
Key Details
Sold Price $520,000
Property Type Single Family Home
Sub Type Single Family Residence
Listing Status Sold
Purchase Type For Sale
Square Footage 1,660 sqft
Price per Sqft $313
Subdivision Sw Eugene
MLS Listing ID 267412373
Sold Date 08/29/25
Style Stories1, Ranch
Bedrooms 3
Full Baths 2
HOA Fees $2/ann
Year Built 1976
Annual Tax Amount $4,983
Tax Year 2024
Lot Size 10,018 Sqft
Property Sub-Type Single Family Residence
Property Description
This Home Checks All the Boxes....Fully Updated, Move-In Ready, 1-Level, Large Yard, Great Neighborhood & Affordable Price. Check, check check! Modern and beautiful property with fully updated kitchen and bathrooms, new flooring, new paint inside & out + new lighting and trim. It has the perfect floor plan with front living room, open kitchen and family room with fireplace, dedicated dining room, ensuite primary bedroom w/ attached bath, 2 additional bedrooms a large hall bathroom, indoor utility and full 2-car garage. All of the systems have also been upgraded...the roof, gutters, central heat, central A/C, vinyl windows and drainage systems are all newer too. The fully fenced yard has plenty of room to hang out and relax and a sunny, south-facing side yard that is perfect for a garden. To top it all off, this home is located on an almost 1/4 acre corner lot in a quiet cul-de-sac close to schools and walking trails. Please ask your agent for the full list of upgrades and schedule your appointment to view in person today!
Location
State OR
County Lane
Area _244
Rooms
Basement Crawl Space
Interior
Interior Features Ceiling Fan, Garage Door Opener, Granite, Hardwood Floors, High Speed Internet, Laundry, Tile Floor, Wallto Wall Carpet, Washer Dryer, Wood Floors
Heating Forced Air, Heat Pump
Cooling Central Air, Heat Pump
Fireplaces Number 1
Fireplaces Type Wood Burning
Appliance Builtin Range, Cooktop, Dishwasher, Disposal, Free Standing Refrigerator, Granite, Range Hood, Solid Surface Countertop, Stainless Steel Appliance, Tile
Exterior
Exterior Feature Fenced, Patio, Porch, Yard
Parking Features Attached
Garage Spaces 2.0
Roof Type Composition
Accessibility MainFloorBedroomBath, MinimalSteps, OneLevel
Garage Yes
Building
Lot Description Corner Lot, Level
Story 1
Foundation Concrete Perimeter
Sewer Public Sewer
Water Public Water
Level or Stories 1
Schools
Elementary Schools Mccornack
Middle Schools Kennedy
High Schools Churchill
Others
Senior Community No
Acceptable Financing Cash, Conventional, FHA, VALoan
Listing Terms Cash, Conventional, FHA, VALoan
Read Less





