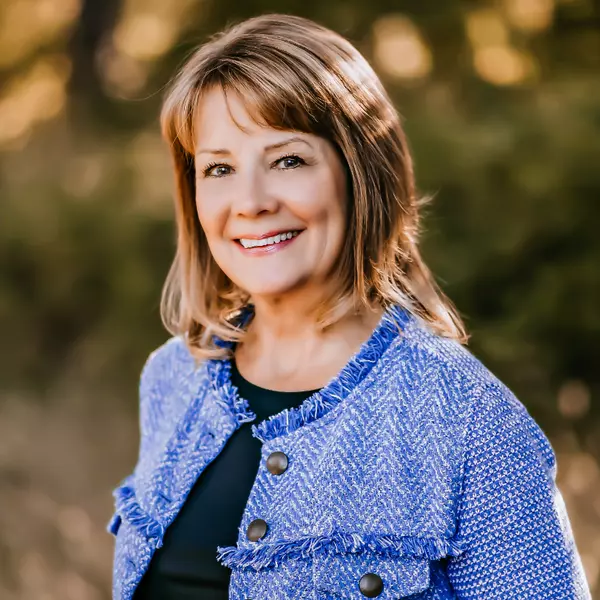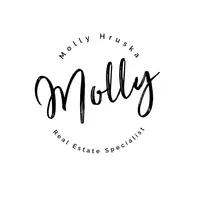Bought with Coldwell Banker Bain
For more information regarding the value of a property, please contact us for a free consultation.
4810 Kale ST NE Salem, OR 97305
Want to know what your home might be worth? Contact us for a FREE valuation!

Our team is ready to help you sell your home for the highest possible price ASAP
Key Details
Sold Price $460,000
Property Type Single Family Home
Sub Type Single Family Residence
Listing Status Sold
Purchase Type For Sale
Square Footage 1,744 sqft
Price per Sqft $263
MLS Listing ID 187618582
Sold Date 08/29/25
Style Stories2, Craftsman
Bedrooms 4
Full Baths 2
Year Built 1910
Annual Tax Amount $3,973
Tax Year 2024
Lot Size 9,147 Sqft
Property Sub-Type Single Family Residence
Property Description
Timeless charm meets modern comfort at 4810 Mehama Loop NE. This beautifully updated turn-of-the-century home offers the perfect blend of historic character and contemporary upgrades. Built in 1910 — and likely one of the first homes in the area — it features 4 bedrooms, 2 bathrooms, and 1,744 sq ft of thoughtfully designed living space. Step inside to a turn-key interior with fresh paint, engineered hardwood floors, refinished cabinetry, and brand-new carpet upstairs. Stay cool this summer with central AC. The kitchen features gorgeous leathered granite countertops, stainless steel appliances, and ample cabinet space. A cozy stone fireplace warms the living room, perfect for relaxing evenings. The main level includes a bedroom and a full bathroom complete with a jetted tub and walk-in shower — ideal for easy, main-level living. Upstairs, a spacious primary suite awaits with a walk-in shower and a custom-organized walk-in closet. Two additional bedrooms, also with closet organizers, complete the upper level.Situated on just under a quarter-acre lot, the property includes RV parking, an oversized garage, and a drive-through driveway for easy access — offering both function and flexibility. Don't miss this rare opportunity to own a piece of local history with all the comforts of today. Schedule your private tour today!
Location
State OR
County Marion
Area _176
Zoning RS
Rooms
Basement Crawl Space
Interior
Interior Features Engineered Hardwood, Garage Door Opener, Granite, Hookup Available, Jetted Tub, Laundry, Soaking Tub, Wallto Wall Carpet
Heating Forced Air95 Plus
Cooling Central Air
Fireplaces Number 1
Fireplaces Type Wood Burning
Appliance Dishwasher, Free Standing Range, Free Standing Refrigerator, Granite, Microwave, Stainless Steel Appliance
Exterior
Exterior Feature Covered Deck, Fenced, Patio, Raised Beds, R V Parking, Yard
Parking Features Attached
Garage Spaces 2.0
View Territorial
Roof Type Composition
Accessibility GarageonMain, GroundLevel, MainFloorBedroomBath, WalkinShower
Garage Yes
Building
Lot Description Cul_de_sac, Level
Story 2
Foundation Concrete Perimeter
Sewer Public Sewer
Water Public Water
Level or Stories 2
Schools
Elementary Schools Hammond
Middle Schools Stephens
High Schools Mckay
Others
Senior Community No
Acceptable Financing Cash, Conventional, FHA, VALoan
Listing Terms Cash, Conventional, FHA, VALoan
Read Less





