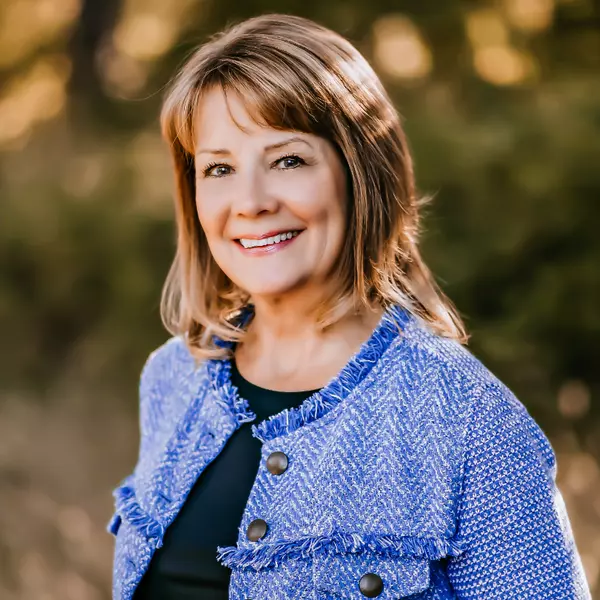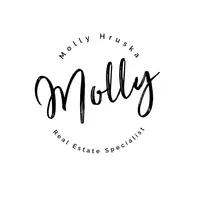Bought with Better Homes and Gardens Real Estate Equinox
For more information regarding the value of a property, please contact us for a free consultation.
27023 PETZOLD RD Eugene, OR 97402
Want to know what your home might be worth? Contact us for a FREE valuation!

Our team is ready to help you sell your home for the highest possible price ASAP
Key Details
Sold Price $854,000
Property Type Single Family Home
Sub Type Single Family Residence
Listing Status Sold
Purchase Type For Sale
Square Footage 3,232 sqft
Price per Sqft $264
MLS Listing ID 342842807
Sold Date 08/29/25
Style Other
Bedrooms 4
Full Baths 3
Year Built 1964
Annual Tax Amount $5,536
Tax Year 2024
Lot Size 3.680 Acres
Property Sub-Type Single Family Residence
Property Description
This spacious 4-bedroom, 3-bathroom home offers over 3,200 square feet of comfortable living space, all set on nearly 4 acres with sweeping mountain views. With five outdoor sitting areas, there's always the perfect spot to relax, entertain, or soak in the peaceful surroundings. Inside, the living room has sweeping views from the large windows and a cozy gas fireplace. The large, private primary suite features a sitting area, porch access, a stunning walk-in closet, a double vanity, and a walk-in shower. The updated kitchen offers granite counters, a breakfast nook, double ovens, and a sink perfectly positioned to enjoy the views. The expansive daylight basement is ideal for entertaining with a wet bar, cozy wood stove, large laundry room, and generous storage space. Outside, you'll find everything you need — a detached 2-car garage for extra storage, a 3-bay shop with an attached wood shop, and expansive garden space. Keep an eye out for wildlife right in your yard! This home offers the perfect blend of space, privacy, and incredible outdoor living. Be sure to check out the virtual tour and property website for more photos and details!
Location
State OR
County Lane
Area _236
Zoning RR-10
Rooms
Basement Daylight
Interior
Interior Features Granite, Laminate Flooring, Washer Dryer
Heating Baseboard, Heat Pump, Wall Heater
Cooling Heat Pump, Other
Fireplaces Number 2
Fireplaces Type Gas, Wood Burning
Appliance Builtin Oven, Cooktop, Dishwasher, Disposal, Double Oven, Free Standing Refrigerator, Granite, Microwave
Exterior
Exterior Feature Covered Patio, Deck, Garden, Patio, Porch, Sprinkler, Workshop, Yard
Parking Features Detached
Garage Spaces 2.0
View Mountain, Trees Woods
Roof Type Composition
Accessibility MainFloorBedroomBath, WalkinShower
Garage Yes
Building
Lot Description Gentle Sloping, Pasture, Sloped
Story 2
Sewer Septic Tank
Water Well
Level or Stories 2
Schools
Elementary Schools Applegate
Middle Schools Crow
High Schools Crow
Others
Senior Community No
Acceptable Financing Cash, Conventional
Listing Terms Cash, Conventional
Read Less





