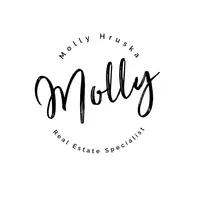Bought with Sowins Realty & Property Management, LLC
For more information regarding the value of a property, please contact us for a free consultation.
1725 PACIFIC RIDGE LN Hammond, OR 97121
Want to know what your home might be worth? Contact us for a FREE valuation!

Our team is ready to help you sell your home for the highest possible price ASAP
Key Details
Sold Price $580,000
Property Type Single Family Home
Sub Type Single Family Residence
Listing Status Sold
Purchase Type For Sale
Square Footage 2,062 sqft
Price per Sqft $281
MLS Listing ID 553241400
Sold Date 09/18/25
Style Stories2, Traditional
Bedrooms 4
Full Baths 2
Year Built 2016
Annual Tax Amount $3,766
Tax Year 2024
Lot Size 0.300 Acres
Property Sub-Type Single Family Residence
Property Description
Finally, your chance to own a beautiful home in the coveted Pacific Ridge neighborhood. Enjoy this newer construction well-maintained home offering plenty of roaming space, a cozy living room with fireplace, open concept kitchen/dining, and study/office downstairs. Already set up for Google Nest-AC and Lights, as well as Quick Connect gas hook up for your generator. Minutes from the beach and recreation at beautiful Fort Stevens Park or a quick jaunt to groceries, restaurants, and shopping in town. Make your move - settle in now and watch this divine backyard blossom, bloom, and pop in the Spring.
Location
State OR
County Clatsop
Area _181
Zoning R10
Rooms
Basement Crawl Space
Interior
Interior Features Garage Door Opener, Laundry, Luxury Vinyl Plank, Wallto Wall Carpet
Heating Forced Air
Cooling Air Conditioning Ready
Fireplaces Number 1
Fireplaces Type Gas
Appliance Dishwasher, Disposal, Free Standing Gas Range, Free Standing Refrigerator, Granite, Island, Pantry, Solid Surface Countertop, Stainless Steel Appliance, Tile
Exterior
Exterior Feature Covered Patio, Fenced, Fire Pit, Garden, Patio, Raised Beds, R V Parking, Yard
Parking Features Attached
Garage Spaces 2.0
View Trees Woods
Roof Type Composition
Garage Yes
Building
Lot Description Cul_de_sac, Level
Story 2
Foundation Concrete Perimeter
Sewer Public Sewer
Water Public Water
Level or Stories 2
Schools
Elementary Schools Warrenton
Middle Schools Warrenton
High Schools Warrenton
Others
Senior Community No
Acceptable Financing Cash, Conventional, VALoan
Listing Terms Cash, Conventional, VALoan
Read Less

GET MORE INFORMATION





