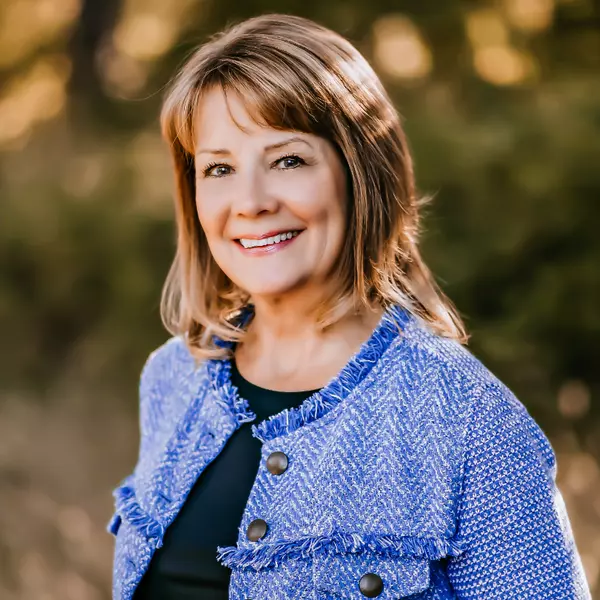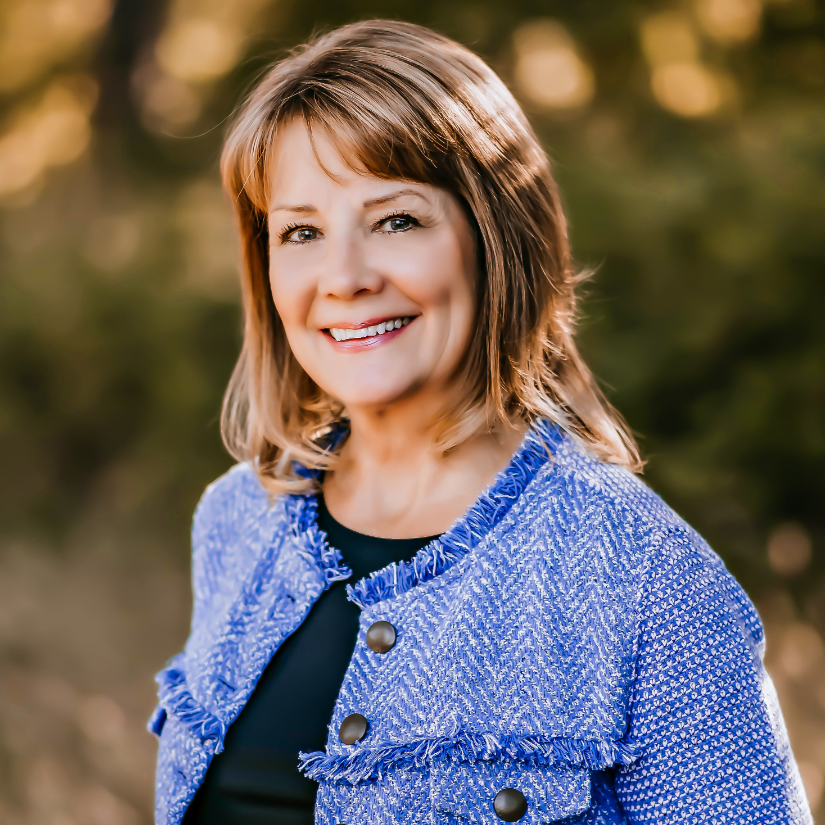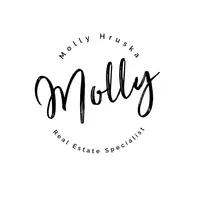Bought with Living Room Realty
For more information regarding the value of a property, please contact us for a free consultation.
5716 NE 25TH AVE Portland, OR 97211
Want to know what your home might be worth? Contact us for a FREE valuation!

Our team is ready to help you sell your home for the highest possible price ASAP
Key Details
Sold Price $570,000
Property Type Single Family Home
Sub Type Single Family Residence
Listing Status Sold
Purchase Type For Sale
Square Footage 2,028 sqft
Price per Sqft $281
Subdivision Concordia
MLS Listing ID 611835317
Sold Date 10/10/25
Style Craftsman
Bedrooms 3
Full Baths 1
Year Built 1928
Annual Tax Amount $3,493
Tax Year 2024
Lot Size 5,227 Sqft
Property Sub-Type Single Family Residence
Property Description
** offer in hand, Offer Deadline - Sunday Sept 14, 5PM. Step into timeless charm with this 1928 home, filled with character and warmth. Classic hardwood floors and cozy living spaces create an inviting atmosphere, while thoughtful updates ensure everyday comfort. The spacious unfinished basement is ready to host a recreation area or work-out space, entertainment/media options and more. Ample storage available throughout the home. Enjoy the privacy of a fully fenced yard—perfect for relaxing or entertaining. The convenience of being just a short stroll to the park, favorite local shops, cafés, and fun spots add to this quaint, highly sought after neighborhood. This is a home where history meets comfort, and location adds to the lifestyle. Imagine beginning new holiday traditions in this Move-In Ready home. ** 1268 SQ' finished living space. ** 780 SQ' unfinished flexible basement space.
Location
State OR
County Multnomah
Area _142
Rooms
Basement Unfinished
Interior
Interior Features Hardwood Floors, Laundry, Luxury Vinyl Plank, Quartz, Tile Floor, Washer Dryer
Heating Forced Air
Fireplaces Number 1
Fireplaces Type Wood Burning
Appliance Dishwasher, Free Standing Range, Free Standing Refrigerator, Microwave, Quartz, Solid Surface Countertop, Stainless Steel Appliance
Exterior
Exterior Feature Fenced, Porch, Public Road, Raised Beds, Yard
Parking Features Detached
Garage Spaces 1.0
Roof Type Composition
Accessibility KitchenCabinets, MainFloorBedroomBath, NaturalLighting, Pathway
Garage Yes
Building
Lot Description Level, Public Road, Trees
Story 2
Foundation Concrete Perimeter
Sewer Public Sewer
Water Public Water
Level or Stories 2
Schools
Elementary Schools Vernon
Middle Schools Vernon
High Schools Jefferson
Others
Senior Community No
Acceptable Financing Cash, Conventional, FHA
Listing Terms Cash, Conventional, FHA
Read Less

GET MORE INFORMATION





