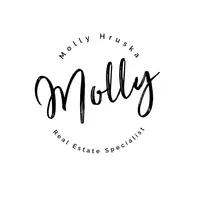Bought with Oregon First
For more information regarding the value of a property, please contact us for a free consultation.
14886 NW LEGEND ST Portland, OR 97229
Want to know what your home might be worth? Contact us for a FREE valuation!

Our team is ready to help you sell your home for the highest possible price ASAP
Key Details
Sold Price $855,000
Property Type Single Family Home
Sub Type Single Family Residence
Listing Status Sold
Purchase Type For Sale
Square Footage 2,586 sqft
Price per Sqft $330
MLS Listing ID 698382297
Sold Date 10/24/25
Style Stories2, Craftsman
Bedrooms 5
Full Baths 3
HOA Fees $93/mo
Year Built 2025
Annual Tax Amount $4,111
Tax Year 2024
Lot Size 4,791 Sqft
Property Sub-Type Single Family Residence
Property Description
New Construction - July Completion! Built by America's Most Trusted Homebuilder. Welcome to The Amethyst at 14886 NW Legend Street in Ridgeline at Bethany. This floor plan is designed for comfort, connection, and unforgettable moments. Begin your evenings on the welcoming front porch before entering a bright foyer, where a two-car garage is on one side and a guest bedroom with a full bath on the other—perfect for visitors or flexible living. Just beyond, an open dining area flows into a spacious great room and a gourmet kitchen with stainless steel appliances, all opening to a large patio made for relaxing or entertaining. Upstairs, three additional bedrooms—one with a walk-in closet—a tech room, and a convenient laundry room offer space for everyone to work, rest, and recharge. The standout feature is the private primary suite, complete with a spa-inspired bath and an expansive walk-in closet. The Amethyst is more than a floor plan—it's where home begins. Additional Highlights Include: Fireplace MLS# 698382297
Location
State OR
County Washington
Area _149
Interior
Interior Features High Ceilings, Laminate Flooring, Lo V O C Material, Quartz, Wallto Wall Carpet
Heating Forced Air90
Cooling Air Conditioning Ready
Fireplaces Number 1
Appliance Gas Appliances, Island, Pantry, Quartz
Exterior
Exterior Feature Covered Patio
Parking Features Attached
Garage Spaces 2.0
View Park Greenbelt, Trees Woods
Roof Type Composition
Garage Yes
Building
Lot Description Green Belt, Sloped
Story 2
Sewer Public Sewer
Water Public Water
Level or Stories 2
Schools
Elementary Schools Sato
Middle Schools Stoller
High Schools Westview
Others
Senior Community No
Acceptable Financing Cash, Conventional, FHA, VALoan
Listing Terms Cash, Conventional, FHA, VALoan
Read Less

GET MORE INFORMATION





