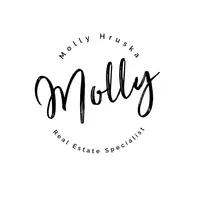Bought with Premiere Property Group, LLC
For more information regarding the value of a property, please contact us for a free consultation.
14243 NW GREENWOOD DR Portland, OR 97229
Want to know what your home might be worth? Contact us for a FREE valuation!

Our team is ready to help you sell your home for the highest possible price ASAP
Key Details
Sold Price $855,000
Property Type Single Family Home
Sub Type Single Family Residence
Listing Status Sold
Purchase Type For Sale
Square Footage 2,612 sqft
Price per Sqft $327
Subdivision Bethany Terrace
MLS Listing ID 521005531
Sold Date 10/24/25
Style Stories2, Traditional
Bedrooms 3
Full Baths 2
HOA Fees $16/ann
Year Built 2001
Annual Tax Amount $6,782
Tax Year 2024
Lot Size 7,840 Sqft
Property Sub-Type Single Family Residence
Property Description
Light and bright home in the desirable Bethany Terrace neighborhood! Vaulted ceilings greet you in the living and dining rooms, with a bay window adding charm and natural light. The updated kitchen boasts slab granite counters, a granite sink, custom tile backsplash, abundant cabinets, walk-in pantry, under-cabinet lighting, and a spacious nook. The main-level primary suite features coffered ceilings and a private ensuite. Relax in the family room with a cozy gas fireplace. Upstairs offers two bedrooms plus a versatile loft area. Enjoy a private backyard with a well-maintained garden that backs to greenspace. Conveniently located near great schools, walking trails, parks, and Bethany Village with easy access to area employers. Newer roof, furnace and AC. Interior just painted. This home blends comfort, style, and an ideal location!
Location
State OR
County Washington
Area _149
Rooms
Basement Crawl Space
Interior
Interior Features Garage Door Opener, Hardwood Floors, High Ceilings, Laundry, Wallto Wall Carpet
Heating Forced Air
Cooling Central Air
Fireplaces Number 1
Fireplaces Type Gas
Appliance Builtin Oven, Dishwasher, Disposal, Free Standing Range, Granite, Microwave, Pantry, Solid Surface Countertop, Stainless Steel Appliance, Tile
Exterior
Exterior Feature Fenced, Garden, Patio, Raised Beds, Security Lights, Sprinkler, Yard
Parking Features Attached, Oversized
Garage Spaces 2.0
View Park Greenbelt, Trees Woods
Roof Type Composition,Shingle
Accessibility BuiltinLighting, GarageonMain, MainFloorBedroomBath, NaturalLighting, UtilityRoomOnMain
Garage Yes
Building
Lot Description Green Belt, Level, Trees
Story 2
Foundation Concrete Perimeter
Sewer Public Sewer
Water Public Water
Level or Stories 2
Schools
Elementary Schools Jacob Wismer
Middle Schools Stoller
High Schools Sunset
Others
Senior Community No
Acceptable Financing Cash, Conventional, FHA, VALoan
Listing Terms Cash, Conventional, FHA, VALoan
Read Less

GET MORE INFORMATION





